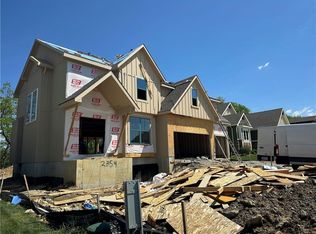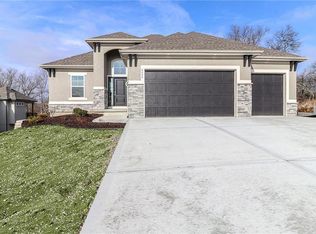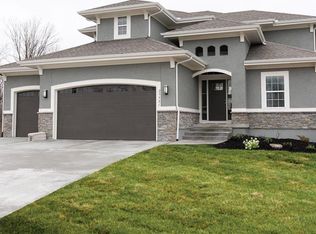Sold
Price Unknown
2350 SW River Trail Rd, Lees Summit, MO 64082
4beds
2,605sqft
Single Family Residence
Built in 2021
9,100 Square Feet Lot
$516,600 Zestimate®
$--/sqft
$2,810 Estimated rent
Home value
$516,600
$491,000 - $542,000
$2,810/mo
Zestimate® history
Loading...
Owner options
Explore your selling options
What's special
Welcome home! Experience one-level living at its finest in this open-concept ranch home, where every detail has been thoughtfully curated. From the seamless hardwood floors to the vaulted ceilings with soaring beams, this home is the true definition of open-concept living. Marvel in a chef's dream kitchen boasting a spacious quartz island, abundant cabinetry, luxurious lighting, and all stainless steel appliances, perfect for fixing up large meals or entertaining. You'll love nestling up in the cozy living room next to your grand floor-to-ceiling stone fireplace. Take in the breathtaking views from the large daylight windows, overlooking a wooded backdrop providing natural light and privacy unmatched. The extended patio is perfect for outdoor relaxation and entertainment and offers a hook-up for a future hot tub. Retreat to the main level's primary bedroom for utmost comfort, with the added convenience of an adjacent laundry room. The main level offers two other additional bedrooms and a full bathroom. The fully finished daylight basement is a haven of possibilities. It features a cozy second living area, a fourth bedroom, a wet bar for entertaining, a dedicated office space for productivity, and a full bathroom for guests' convenience. Nestled in the coveted Eagle Creek subdivision, just a short walk away from the pool. This one-owner home and former SAB construction build offers better-than-new construction finishes at a price you can say YES to! Look no further, your dream home has arrived!
Zillow last checked: 8 hours ago
Listing updated: October 27, 2023 at 10:07am
Listing Provided by:
C Lorance Team 816-774-1112,
Chartwell Realty LLC,
Trevor Lorance 816-699-1713,
Chartwell Realty LLC
Bought with:
Wendi Elkins, 2001008842
Premium Realty Group LLC
Source: Heartland MLS as distributed by MLS GRID,MLS#: 2453057
Facts & features
Interior
Bedrooms & bathrooms
- Bedrooms: 4
- Bathrooms: 3
- Full bathrooms: 3
Primary bedroom
- Features: Carpet
- Level: First
- Area: 182 Square Feet
- Dimensions: 8 x 14
Bedroom 2
- Features: All Carpet, Walk-In Closet(s)
- Level: First
- Area: 132 Square Feet
- Dimensions: 12 x 11
Bedroom 3
- Features: Carpet, Walk-In Closet(s)
- Level: First
- Area: 132 Square Feet
- Dimensions: 11 x 12
Primary bathroom
- Features: Ceramic Tiles, Double Vanity, Granite Counters
- Level: First
- Area: 112 Square Feet
- Dimensions: 13 x 14
Bathroom 1
- Features: Ceramic Tiles, Granite Counters, Shower Over Tub
- Level: First
- Area: 48 Square Feet
- Dimensions: 6 x 8
Bathroom 3
- Level: Basement
Bathroom 4
- Level: Basement
Dining room
- Features: Kitchen Island, Wood Floor
- Level: First
- Area: 238 Square Feet
- Dimensions: 14 x 18
Great room
- Features: Fireplace, Wood Floor
- Level: First
- Area: 424 Square Feet
- Dimensions: 26 x 18
Kitchen
- Features: Kitchen Island, Pantry
- Level: First
- Area: 153 Square Feet
- Dimensions: 9 x 18
Heating
- Heat Pump, Natural Gas
Cooling
- Electric, Heat Pump
Appliances
- Included: Dishwasher, Disposal, Humidifier, Microwave, Stainless Steel Appliance(s)
Features
- Ceiling Fan(s), Custom Cabinets, Kitchen Island, Pantry, Vaulted Ceiling(s)
- Flooring: Carpet, Wood
- Windows: Thermal Windows
- Basement: Egress Window(s),Full,Bath/Stubbed,Sump Pump
- Number of fireplaces: 1
- Fireplace features: Great Room, Insert
Interior area
- Total structure area: 2,605
- Total interior livable area: 2,605 sqft
- Finished area above ground: 1,600
- Finished area below ground: 1,005
Property
Parking
- Total spaces: 3
- Parking features: Attached, Garage Faces Front
- Attached garage spaces: 3
Features
- Patio & porch: Covered
Lot
- Size: 9,100 sqft
- Dimensions: 70 x 130
- Features: City Limits, City Lot, Level
Details
- Parcel number: 69220011400000000
Construction
Type & style
- Home type: SingleFamily
- Architectural style: Traditional
- Property subtype: Single Family Residence
Materials
- Frame, Other
- Roof: Composition
Condition
- Year built: 2021
Details
- Builder model: Riesling
- Builder name: SAB Construction
Utilities & green energy
- Sewer: Public Sewer
- Water: Public
Community & neighborhood
Security
- Security features: Smoke Detector(s)
Location
- Region: Lees Summit
- Subdivision: Eagle Creek
HOA & financial
HOA
- Has HOA: Yes
- HOA fee: $420 annually
- Amenities included: Pool, Trail(s)
- Association name: Eagle Creek
Other
Other facts
- Listing terms: Cash,Conventional,FHA,VA Loan
- Ownership: Private
Price history
| Date | Event | Price |
|---|---|---|
| 10/27/2023 | Sold | -- |
Source: | ||
| 9/25/2023 | Pending sale | $510,000$196/sqft |
Source: | ||
| 9/21/2023 | Listed for sale | $510,000+25.9%$196/sqft |
Source: | ||
| 7/26/2021 | Sold | -- |
Source: | ||
| 3/24/2021 | Pending sale | $405,150$156/sqft |
Source: | ||
Public tax history
| Year | Property taxes | Tax assessment |
|---|---|---|
| 2024 | $5,488 +0.7% | $76,000 |
| 2023 | $5,448 -7.7% | $76,000 +3.9% |
| 2022 | $5,905 +446.7% | $73,150 +458% |
Find assessor info on the county website
Neighborhood: 64082
Nearby schools
GreatSchools rating
- 7/10Hawthorn Hill Elementary SchoolGrades: K-5Distance: 1.2 mi
- 6/10Summit Lakes Middle SchoolGrades: 6-8Distance: 2.9 mi
- 9/10Lee's Summit West High SchoolGrades: 9-12Distance: 1.6 mi
Schools provided by the listing agent
- Elementary: Hawthorn Hills
- Middle: Summit Lakes
- High: Lee's Summit West
Source: Heartland MLS as distributed by MLS GRID. This data may not be complete. We recommend contacting the local school district to confirm school assignments for this home.
Get a cash offer in 3 minutes
Find out how much your home could sell for in as little as 3 minutes with a no-obligation cash offer.
Estimated market value$516,600
Get a cash offer in 3 minutes
Find out how much your home could sell for in as little as 3 minutes with a no-obligation cash offer.
Estimated market value
$516,600


