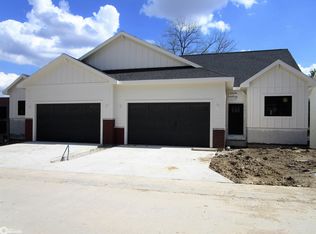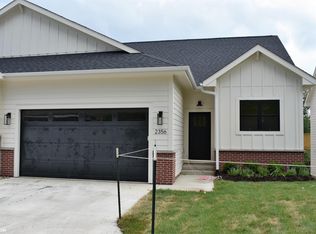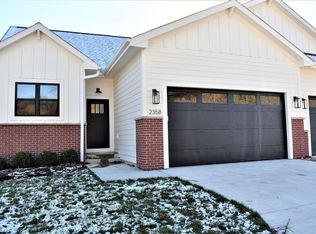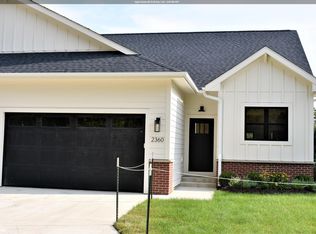Sold
$397,500
2350 River Rd, Iowa Falls, IA 50126
3beds
2,087sqft
Condominium
Built in 2025
-- sqft lot
$397,600 Zestimate®
$190/sqft
$2,500 Estimated rent
Home value
$397,600
Estimated sales range
Not available
$2,500/mo
Zestimate® history
Loading...
Owner options
Explore your selling options
What's special
New Palisades Townhomes!! Currently under construction and available spring of 2025! Featuring nearly 2,100 sq ft of total finished living space. These townhomes will provide easy living and great views of the Iowa River. These townhomes will feature two bedrooms, two bathrooms on the main floor as well as an open concept kitchen and great room with 10' ceiling height and a cozy electric fireplace. The primary suite features a walk in closet and a private bathroom. Head to the lower level and you will enjoy the walk out basement, finished family room, bathroom, additional bedroom, plenty of storage space, and room for a additional bedroom if you wish to finish. Walk out basement will include a small patio area, the perfect place to enjoy views of the river. Home owner will be able to apply for a tax abatement through the city. The tax abatement schedule will be 100% for the first 3 years, 60% year 4, 40% year full and fully taxed in year 6. Be sure to reserve your unit today!!
Zillow last checked: 8 hours ago
Listing updated: July 22, 2025 at 06:01pm
Listed by:
Jason Jedele 641-373-1083,
Homestead Realty
Bought with:
Jason Jedele, ***
Homestead Realty
Source: NoCoast MLS as distributed by MLS GRID,MLS#: 6323788
Facts & features
Interior
Bedrooms & bathrooms
- Bedrooms: 3
- Bathrooms: 3
- Full bathrooms: 2
- 3/4 bathrooms: 1
Bedroom 2
- Level: Main
Bedroom 3
- Level: Basement
Other
- Level: Main
Dining room
- Description: Living/Dining Room
- Level: Main
Family room
- Description: Lower Level
- Level: Basement
Kitchen
- Level: Main
Living room
- Level: Main
Heating
- Fireplace(s), Forced Air
Cooling
- Central Air
Features
- Trim: Painted
- Flooring: Carpet, Vinyl
- Windows: ENERGY STAR Qualified Windows
- Basement: Daylight,Egress Window(s),Full,Partially Finished,Concrete,Walk-Out Access
- Number of fireplaces: 1
- Fireplace features: Electric, Living Room
- Common walls with other units/homes: 1
Interior area
- Total interior livable area: 2,087 sqft
- Finished area above ground: 1,274
- Finished area below ground: 813
Property
Parking
- Total spaces: 2
- Parking features: Attached, Concrete
- Garage spaces: 2
Accessibility
- Accessibility features: Doors 36"+, None
Lot
- Size: 5,227 sqft
- Features: Zero Lot Line
Details
- Foundation area: 1274
- Parcel number: 0
- Zoning: Residential-Single Family
Construction
Type & style
- Home type: Condo
- Architectural style: Ranch
- Property subtype: Condominium
Materials
- Brick, Concrete, Fiber Cement
- Roof: Shingle
Condition
- Year built: 2025
Utilities & green energy
- Electric: 200+ Amp Service
- Sewer: Public Sewer
- Water: Public
Community & neighborhood
Location
- Region: Iowa Falls
HOA & financial
HOA
- Has HOA: Yes
- HOA fee: $225 monthly
- Services included: Recreation Facility, Snow Removal/Lawn Care
- Association name: HRTI
Other
Other facts
- Available date: 05/16/2025
- Listing terms: Cash,Conventional
- Road surface type: Paved
Price history
| Date | Event | Price |
|---|---|---|
| 7/21/2025 | Sold | $397,500$190/sqft |
Source: | ||
| 7/8/2025 | Pending sale | $397,500$190/sqft |
Source: | ||
| 12/23/2024 | Listed for sale | $397,500$190/sqft |
Source: | ||
Public tax history
Tax history is unavailable.
Neighborhood: 50126
Nearby schools
GreatSchools rating
- NAPineview Elementary SchoolGrades: PK-1Distance: 0.6 mi
- 7/10Riverbend Middle SchoolGrades: 6-8Distance: 0.8 mi
- 2/10Iowa Falls - Alden High SchoolGrades: 9-12Distance: 1 mi

Get pre-qualified for a loan
At Zillow Home Loans, we can pre-qualify you in as little as 5 minutes with no impact to your credit score.An equal housing lender. NMLS #10287.



