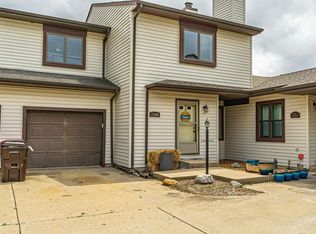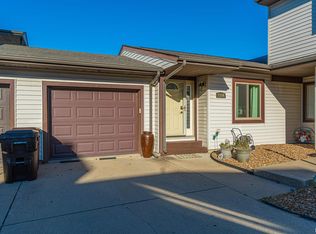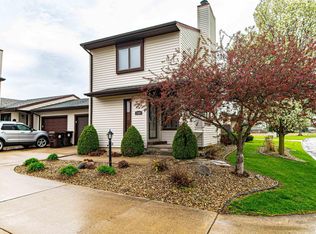Sold for $130,000 on 11/06/23
$130,000
2350 Railsplitter Ave, Lincoln, IL 62656
3beds
2,348sqft
Single Family Residence, Townhouse, Residential
Built in 1978
-- sqft lot
$147,500 Zestimate®
$55/sqft
$1,672 Estimated rent
Home value
$147,500
$137,000 - $158,000
$1,672/mo
Zestimate® history
Loading...
Owner options
Explore your selling options
What's special
Imagine being able to come home and having to worry about literally no exterior maintenance and instead being able to spend your free time lounging on your back deck and/or back porch overlooking a stocked pond! Sounds relaxing, right? You can have that and SO much more here! This choice 3 bedroom, 1.5 bath two story all electric vinyl sided townhome is situated on the north side of historic Lincoln, Illinois within Chester-East Lincoln school district and within close proximity of interstate access! Main floor of home features an inviting living room host to a corner woodburning fireplace, open staircase, and adjacent half bath as well as a fully equipped eat-in kitchen with a rear exterior access point. Upstairs, you will find three large bedrooms including a rear facing master suite complete with a private second story covered porch in addition to an adjacent walk-in closet as well as access to a full bath (also accessed via main bedroom hallway). The full finished basement boasts a large family room with a wet bar, laundry facilities, and mechanicals. Property also features a deep attached garage, amazing rear deck that is literally ON THE WATER, exquisite second story covered porch with views for days, and all appliances to remain upon settlement for new owner(s) including washer and dryer. $200.00/month association dues cover exterior maintenance, garbage removal, lawn maintenance, pest control, and snow removal. Excellent property at an excellent price!
Zillow last checked: 8 hours ago
Listing updated: November 10, 2023 at 12:01pm
Listed by:
Seth A Goodman 217-737-3742,
ME Realty
Bought with:
Kayla Stockus, 475187043
The Real Estate Group, Inc.
Source: RMLS Alliance,MLS#: CA1025205 Originating MLS: Capital Area Association of Realtors
Originating MLS: Capital Area Association of Realtors

Facts & features
Interior
Bedrooms & bathrooms
- Bedrooms: 3
- Bathrooms: 2
- Full bathrooms: 1
- 1/2 bathrooms: 1
Bedroom 1
- Level: Upper
- Dimensions: 12ft 0in x 17ft 0in
Bedroom 2
- Level: Upper
- Dimensions: 12ft 0in x 14ft 0in
Bedroom 3
- Level: Upper
- Dimensions: 12ft 0in x 13ft 0in
Other
- Area: 709
Family room
- Level: Basement
- Dimensions: 13ft 0in x 34ft 0in
Kitchen
- Level: Main
- Dimensions: 17ft 0in x 15ft 0in
Laundry
- Level: Basement
Living room
- Level: Main
- Dimensions: 13ft 0in x 16ft 0in
Main level
- Area: 709
Upper level
- Area: 930
Heating
- Electric, Forced Air
Cooling
- Central Air
Appliances
- Included: Dishwasher, Dryer, Microwave, Range, Refrigerator, Washer, Water Softener Rented
Features
- Ceiling Fan(s), Wet Bar
- Windows: Window Treatments, Blinds
- Basement: Finished,Full
- Number of fireplaces: 1
- Fireplace features: Living Room, Wood Burning
Interior area
- Total structure area: 1,639
- Total interior livable area: 2,348 sqft
Property
Parking
- Total spaces: 1
- Parking features: Attached
- Attached garage spaces: 1
Features
- Levels: Two
- Patio & porch: Deck, Porch
- Has spa: Yes
- Spa features: Private
- Waterfront features: Pond/Lake
Lot
- Features: Level
Details
- Parcel number: 0848015400
Construction
Type & style
- Home type: Townhouse
- Property subtype: Single Family Residence, Townhouse, Residential
Materials
- Vinyl Siding
- Foundation: Concrete Perimeter
- Roof: Shingle
Condition
- New construction: No
- Year built: 1978
Utilities & green energy
- Sewer: Public Sewer
- Water: Public
Community & neighborhood
Location
- Region: Lincoln
- Subdivision: None
Price history
| Date | Event | Price |
|---|---|---|
| 11/6/2023 | Sold | $130,000$55/sqft |
Source: | ||
| 10/6/2023 | Pending sale | $130,000$55/sqft |
Source: | ||
| 10/5/2023 | Price change | $130,000+4%$55/sqft |
Source: | ||
| 8/16/2023 | Pending sale | $125,000$53/sqft |
Source: | ||
| 8/16/2023 | Listed for sale | $125,000$53/sqft |
Source: | ||
Public tax history
| Year | Property taxes | Tax assessment |
|---|---|---|
| 2024 | $2,694 +7.6% | $37,450 +8% |
| 2023 | $2,503 +5.7% | $34,670 +7% |
| 2022 | $2,369 +4.3% | $32,400 +4.1% |
Find assessor info on the county website
Neighborhood: 62656
Nearby schools
GreatSchools rating
- 7/10Chester-East Lincoln Elementary SchoolGrades: PK-8Distance: 2.1 mi
- 5/10Lincoln Community High SchoolGrades: 9-12Distance: 2.4 mi
Schools provided by the listing agent
- Elementary: Chester-East Lincoln
- High: Lincoln
Source: RMLS Alliance. This data may not be complete. We recommend contacting the local school district to confirm school assignments for this home.

Get pre-qualified for a loan
At Zillow Home Loans, we can pre-qualify you in as little as 5 minutes with no impact to your credit score.An equal housing lender. NMLS #10287.


