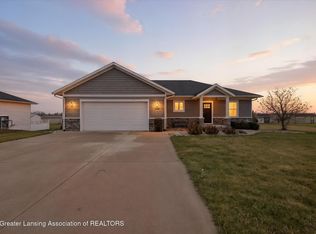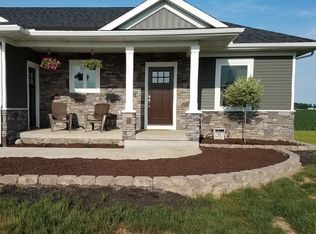Sold for $373,000 on 03/03/25
$373,000
2350 N Watson Rd, Saint Johns, MI 48879
5beds
2,600sqft
Single Family Residence
Built in 2016
1.29 Acres Lot
$387,800 Zestimate®
$143/sqft
$2,860 Estimated rent
Home value
$387,800
$326,000 - $461,000
$2,860/mo
Zestimate® history
Loading...
Owner options
Explore your selling options
What's special
Beautiful ranch offering on over an acre in St. Johns schools! This affordable home has low Ovid Township taxes as well. Upon walking into the home, you will love the open concept kitchen/dining/living room area. The split bedroom floor plan is ideal for families today with the primary suite (complete with walk in closet, double sinks and tiled shower in bathroom, and access to the laundry) on one side and the other bedrooms on the other side (that also share a bathroom). The basement is extremely impressive with so much finished space! Enough room for a rec area, 2 bedrooms, and a full bathroom! Outside, you will enjoy many Michigan spring/summer days on the deck with a hanging bench swing below to observe the peaceful backyard. Schedule your showing now...this home is priced well below duplication so have the luxury of enjoying a newer build now instead of having to wait several months!
Zillow last checked: 8 hours ago
Listing updated: March 04, 2025 at 05:38am
Listed by:
Troy Seyfert 540-535-5747,
RE/MAX Real Estate Professionals
Source: Greater Lansing AOR,MLS#: 285882
Facts & features
Interior
Bedrooms & bathrooms
- Bedrooms: 5
- Bathrooms: 3
- Full bathrooms: 3
Primary bedroom
- Level: First
- Area: 225.94 Square Feet
- Dimensions: 15.8 x 14.3
Bedroom 2
- Level: First
- Area: 113.12 Square Feet
- Dimensions: 11.2 x 10.1
Bedroom 3
- Level: First
- Area: 113.12 Square Feet
- Dimensions: 11.2 x 10.1
Bedroom 4
- Level: Basement
- Area: 143 Square Feet
- Dimensions: 10 x 14.3
Bedroom 5
- Level: Basement
- Area: 153.39 Square Feet
- Dimensions: 11.7 x 13.11
Dining room
- Level: First
- Area: 100.11 Square Feet
- Dimensions: 14.1 x 7.1
Kitchen
- Level: First
- Area: 114.21 Square Feet
- Dimensions: 14.1 x 8.1
Living room
- Level: First
- Area: 589.04 Square Feet
- Dimensions: 19.9 x 29.6
Other
- Description: Rec Room
- Level: Basement
- Area: 772.86 Square Feet
- Dimensions: 26.11 x 29.6
Heating
- Propane
Cooling
- Central Air
Appliances
- Included: Refrigerator, Range, Oven, Dishwasher
- Laundry: Main Level
Features
- Primary Downstairs
- Flooring: Carpet, Hardwood
- Basement: Finished,Full
- Has fireplace: No
Interior area
- Total structure area: 2,800
- Total interior livable area: 2,600 sqft
- Finished area above ground: 1,400
- Finished area below ground: 1,200
Property
Parking
- Parking features: Attached, Garage
- Has attached garage: Yes
Features
- Levels: One
- Stories: 1
- Patio & porch: Deck
Lot
- Size: 1.29 Acres
- Dimensions: 279 x 200
Details
- Additional structures: Shed(s)
- Foundation area: 1400
- Parcel number: 12000530002200
- Zoning description: Zoning
Construction
Type & style
- Home type: SingleFamily
- Architectural style: Ranch
- Property subtype: Single Family Residence
Materials
- Vinyl Siding
- Roof: Shingle
Condition
- Year built: 2016
Utilities & green energy
- Sewer: Septic Tank
- Water: Well
Community & neighborhood
Location
- Region: Saint Johns
- Subdivision: None
Other
Other facts
- Listing terms: VA Loan,Cash,Conventional,FHA,MSHDA
Price history
| Date | Event | Price |
|---|---|---|
| 3/3/2025 | Sold | $373,000-0.5%$143/sqft |
Source: | ||
| 2/19/2025 | Pending sale | $375,000$144/sqft |
Source: | ||
| 2/4/2025 | Contingent | $375,000$144/sqft |
Source: | ||
| 1/24/2025 | Listed for sale | $375,000+53.7%$144/sqft |
Source: | ||
| 11/23/2016 | Sold | $244,000$94/sqft |
Source: Public Record Report a problem | ||
Public tax history
| Year | Property taxes | Tax assessment |
|---|---|---|
| 2025 | -- | $147,500 +3.2% |
| 2024 | -- | $142,900 +6.1% |
| 2023 | -- | $134,700 +17.3% |
Find assessor info on the county website
Neighborhood: 48879
Nearby schools
GreatSchools rating
- 8/10Eureka SchoolGrades: PK-5Distance: 5.8 mi
- 7/10St. Johns Middle SchoolGrades: 6-8Distance: 5.8 mi
- 7/10St. Johns High SchoolGrades: 9-12Distance: 5.5 mi
Schools provided by the listing agent
- High: St. Johns
Source: Greater Lansing AOR. This data may not be complete. We recommend contacting the local school district to confirm school assignments for this home.

Get pre-qualified for a loan
At Zillow Home Loans, we can pre-qualify you in as little as 5 minutes with no impact to your credit score.An equal housing lender. NMLS #10287.
Sell for more on Zillow
Get a free Zillow Showcase℠ listing and you could sell for .
$387,800
2% more+ $7,756
With Zillow Showcase(estimated)
$395,556
