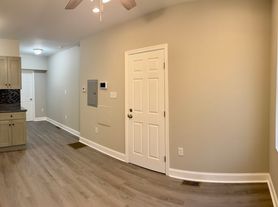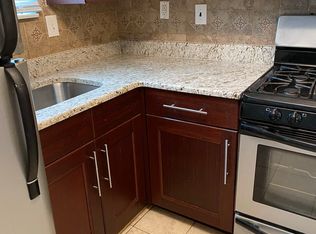Newly renovated 3 bedroom 2 bathroom Temple area central air comfortable backyard
House for rent
Accepts Zillow applications
$1,733/mo
2350 N Camac St, Philadelphia, PA 19133
3beds
1,274sqft
Price may not include required fees and charges.
Single family residence
Available now
Cats OK
Central air
In unit laundry
-- Parking
Forced air
What's special
Comfortable backyardCentral air
- 1 day |
- -- |
- -- |
Travel times
Facts & features
Interior
Bedrooms & bathrooms
- Bedrooms: 3
- Bathrooms: 2
- Full bathrooms: 2
Heating
- Forced Air
Cooling
- Central Air
Appliances
- Included: Dishwasher, Dryer, Freezer, Microwave, Oven, Refrigerator, Washer
- Laundry: In Unit
Features
- Flooring: Hardwood
Interior area
- Total interior livable area: 1,274 sqft
Property
Parking
- Details: Contact manager
Features
- Exterior features: Heating system: Forced Air
Details
- Parcel number: 371256800
Construction
Type & style
- Home type: SingleFamily
- Property subtype: Single Family Residence
Community & HOA
Location
- Region: Philadelphia
Financial & listing details
- Lease term: 1 Year
Price history
| Date | Event | Price |
|---|---|---|
| 10/20/2025 | Listed for rent | $1,733+5%$1/sqft |
Source: Zillow Rentals | ||
| 8/28/2025 | Sold | $158,499$124/sqft |
Source: | ||
| 7/1/2025 | Pending sale | $158,499$124/sqft |
Source: | ||
| 6/16/2025 | Price change | $158,499-2.5%$124/sqft |
Source: | ||
| 5/25/2025 | Price change | $162,500-3%$128/sqft |
Source: | ||

