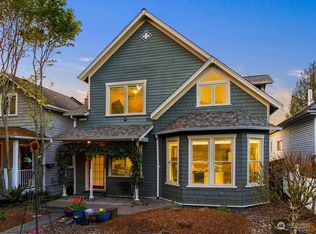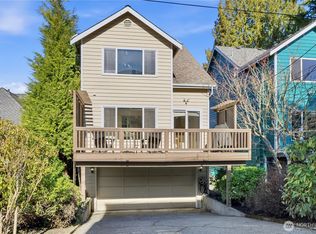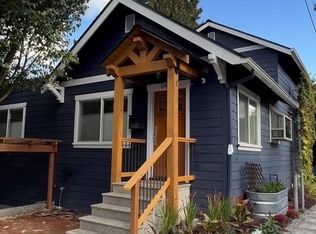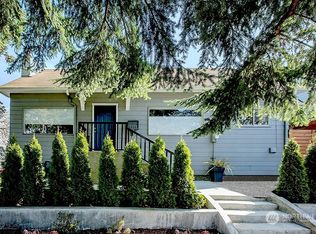Sold
Listed by:
David Angiulo,
Coldwell Banker Bain,
Denise Sinkevicius,
Coldwell Banker Bain
Bought with: Windermere Real Estate Co.
$2,095,000
2350 N 64th Street, Seattle, WA 98103
4beds
3,070sqft
Single Family Residence
Built in 2018
3,057.91 Square Feet Lot
$2,053,000 Zestimate®
$682/sqft
$7,032 Estimated rent
Home value
$2,053,000
$1.89M - $2.24M
$7,032/mo
Zestimate® history
Loading...
Owner options
Explore your selling options
What's special
Striking modern design home in the heart of Green Lake. This sophisticated smart home features sunlit contemporary interiors, curated luxe finishes, large-format windows, wide-plank oak floors, A/C, sound system, central vacuum & a sleek stone fireplace. The chef’s kitchen is anchored by a quartz waterfall island, Wolf gas cooktop, Bosch appliances & marble backsplash. A spa-like primary suite presents a custom walk-in closet & skylit bathroom w/ heated floors. Lower level includes a guest room, full bath, storage, wet bar & media lounge/rec-room. Other highlights include a spacious laundry room, fenced yard & 2 car garage w/ storage. Enjoy seamless access to parks, shops, tennis courts, dining, PCC, light rail, I5 & all Green Lake offers.
Zillow last checked: 8 hours ago
Listing updated: June 09, 2025 at 04:03am
Listed by:
David Angiulo,
Coldwell Banker Bain,
Denise Sinkevicius,
Coldwell Banker Bain
Bought with:
Michele Flinn, 93682
Windermere Real Estate Co.
Source: NWMLS,MLS#: 2353065
Facts & features
Interior
Bedrooms & bathrooms
- Bedrooms: 4
- Bathrooms: 4
- Full bathrooms: 3
- 1/2 bathrooms: 1
- Main level bathrooms: 1
Bedroom
- Level: Lower
Bathroom full
- Level: Lower
Other
- Level: Main
Dining room
- Level: Main
Entry hall
- Level: Main
Kitchen with eating space
- Level: Main
Living room
- Level: Main
Rec room
- Level: Lower
Heating
- Fireplace, Ductless, Radiant, Electric, Natural Gas
Cooling
- Ductless
Appliances
- Included: Dishwasher(s), Disposal, Dryer(s), Microwave(s), Refrigerator(s), Stove(s)/Range(s), Washer(s), Garbage Disposal, Water Heater: Tankless
Features
- Bath Off Primary, Central Vacuum, Walk-In Pantry
- Flooring: Ceramic Tile, Engineered Hardwood, Carpet
- Windows: Double Pane/Storm Window, Skylight(s)
- Basement: Finished
- Number of fireplaces: 1
- Fireplace features: Gas, Main Level: 1, Fireplace
Interior area
- Total structure area: 3,070
- Total interior livable area: 3,070 sqft
Property
Parking
- Total spaces: 2
- Parking features: Attached Garage
- Attached garage spaces: 2
Features
- Levels: Two
- Stories: 2
- Entry location: Main
- Patio & porch: Bath Off Primary, Built-In Vacuum, Ceramic Tile, Double Pane/Storm Window, Fireplace, Skylight(s), Walk-In Pantry, Water Heater
Lot
- Size: 3,057 sqft
- Features: Curbs, Paved, Sidewalk, Fenced-Fully
- Topography: Level
- Residential vegetation: Garden Space
Details
- Parcel number: 1257200810
- Special conditions: Standard
Construction
Type & style
- Home type: SingleFamily
- Property subtype: Single Family Residence
Materials
- Cement Planked, Stone, Wood Siding, Cement Plank
- Foundation: Poured Concrete
- Roof: Composition
Condition
- Year built: 2018
Utilities & green energy
- Electric: Company: Seattle City Light
- Sewer: Sewer Connected, Company: Seattle Public Utilities
- Water: Public, Company: Seattle Public Utilities
- Utilities for property: Xfinity, Xfinity
Community & neighborhood
Location
- Region: Seattle
- Subdivision: Green Lake
Other
Other facts
- Listing terms: Cash Out,Conventional,FHA,VA Loan
- Cumulative days on market: 20 days
Price history
| Date | Event | Price |
|---|---|---|
| 5/9/2025 | Sold | $2,095,000-3.7%$682/sqft |
Source: | ||
| 4/23/2025 | Pending sale | $2,175,000$708/sqft |
Source: | ||
| 4/3/2025 | Listed for sale | $2,175,000+35.9%$708/sqft |
Source: | ||
| 10/25/2018 | Sold | $1,600,000+2.2%$521/sqft |
Source: | ||
| 9/29/2018 | Pending sale | $1,566,000$510/sqft |
Source: Skyline Properties, Inc. #1365463 Report a problem | ||
Public tax history
| Year | Property taxes | Tax assessment |
|---|---|---|
| 2024 | $15,793 +5.3% | $1,667,000 +4.4% |
| 2023 | $15,001 +3.3% | $1,597,000 -7.4% |
| 2022 | $14,517 +6.7% | $1,725,000 +16.1% |
Find assessor info on the county website
Neighborhood: Green Lake
Nearby schools
GreatSchools rating
- 6/10Green Lake Elementary SchoolGrades: PK-5Distance: 0.1 mi
- 8/10Eckstein Middle SchoolGrades: 6-8Distance: 1.7 mi
- 10/10Roosevelt High SchoolGrades: 9-12Distance: 0.7 mi
Get a cash offer in 3 minutes
Find out how much your home could sell for in as little as 3 minutes with a no-obligation cash offer.
Estimated market value$2,053,000
Get a cash offer in 3 minutes
Find out how much your home could sell for in as little as 3 minutes with a no-obligation cash offer.
Estimated market value
$2,053,000



