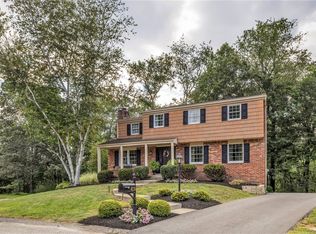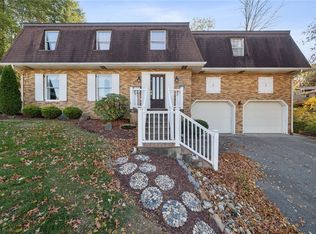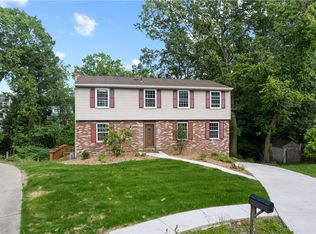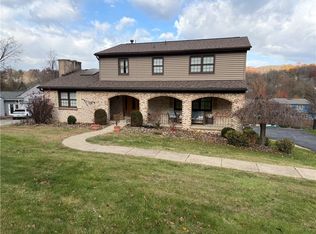Welcome to this spacious 4-bedroom, 4-bath home set on a beautiful half-acre corner lot on a quiet street. The expansive property offers plenty of room to enjoy outdoor living, while inside you’ll find thoughtful updates and inviting living spaces throughout. The generously sized primary bedroom provides a true retreat, and the updated kitchen (2020) showcases modern finishes and functionality. Additional updates include two water heaters—a traditional tank system (2020) and a tankless system (2022)—plus a newer furnace and A/C (2020) for year-round comfort. The inviting back porch with skylights fills with natural light, making it the perfect space to unwind or entertain. Ideally located just minutes from Route 22, this home blends tranquil living with everyday convenience, close to shopping, dining, and commuter routes.
For sale
Price cut: $11K (10/21)
$399,000
2350 Mount Vernon Ave, Export, PA 15632
4beds
2,204sqft
Est.:
Single Family Residence
Built in 1970
0.56 Acres Lot
$390,900 Zestimate®
$181/sqft
$-- HOA
What's special
- 50 days |
- 1,348 |
- 108 |
Zillow last checked: 8 hours ago
Listing updated: November 17, 2025 at 10:30am
Listed by:
Lauren Jennings 412-833-7700,
BERKSHIRE HATHAWAY THE PREFERRED REALTY 412-833-7700
Source: WPMLS,MLS#: 1726515 Originating MLS: West Penn Multi-List
Originating MLS: West Penn Multi-List
Tour with a local agent
Facts & features
Interior
Bedrooms & bathrooms
- Bedrooms: 4
- Bathrooms: 4
- Full bathrooms: 4
Heating
- Forced Air, Gas
Cooling
- Central Air
Appliances
- Included: Some Gas Appliances, Dryer, Dishwasher, Disposal, Microwave, Refrigerator, Stove, Washer
Features
- Flooring: Hardwood, Tile
- Windows: Screens
- Basement: Walk-Up Access
- Number of fireplaces: 3
Interior area
- Total structure area: 2,204
- Total interior livable area: 2,204 sqft
Video & virtual tour
Property
Parking
- Total spaces: 3
- Parking features: Built In, Garage Door Opener
- Has attached garage: Yes
Features
- Levels: Multi/Split
- Stories: 2
Lot
- Size: 0.56 Acres
- Dimensions: 0.5618
Details
- Parcel number: 4920070041
Construction
Type & style
- Home type: SingleFamily
- Architectural style: Multi-Level
- Property subtype: Single Family Residence
Materials
- Roof: Asphalt
Condition
- Resale
- Year built: 1970
Utilities & green energy
- Sewer: Public Sewer
- Water: Public
Community & HOA
Community
- Subdivision: Franklin Estates
Location
- Region: Export
Financial & listing details
- Price per square foot: $181/sqft
- Tax assessed value: $44,690
- Annual tax amount: $6,989
- Date on market: 10/21/2025
Estimated market value
$390,900
$371,000 - $410,000
$3,260/mo
Price history
Price history
| Date | Event | Price |
|---|---|---|
| 11/17/2025 | Listed for sale | $399,000$181/sqft |
Source: | ||
| 10/23/2025 | Contingent | $399,000$181/sqft |
Source: | ||
| 10/21/2025 | Price change | $399,000-2.7%$181/sqft |
Source: | ||
| 9/29/2025 | Price change | $410,000-4.7%$186/sqft |
Source: | ||
| 8/1/2025 | Price change | $430,000-4.4%$195/sqft |
Source: | ||
Public tax history
Public tax history
| Year | Property taxes | Tax assessment |
|---|---|---|
| 2024 | $6,810 +7.4% | $44,690 |
| 2023 | $6,342 +1.4% | $44,690 |
| 2022 | $6,252 +4.3% | $44,690 |
Find assessor info on the county website
BuyAbility℠ payment
Est. payment
$2,475/mo
Principal & interest
$1939
Property taxes
$396
Home insurance
$140
Climate risks
Neighborhood: 15632
Nearby schools
GreatSchools rating
- NAFranklin Regional Primary SchoolGrades: K-2Distance: 3.9 mi
- 8/10Franklin Regional Middle SchoolGrades: 6-8Distance: 2.4 mi
- 8/10Franklin Regional Senior High SchoolGrades: 9-12Distance: 2.5 mi
Schools provided by the listing agent
- District: Franklin Regional
Source: WPMLS. This data may not be complete. We recommend contacting the local school district to confirm school assignments for this home.
- Loading
- Loading



