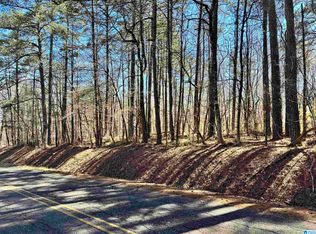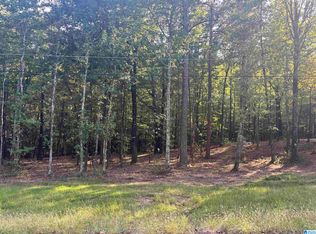Sold for $334,900
$334,900
2350 Morton Rd, Warrior, AL 35180
4beds
1,800sqft
Single Family Residence
Built in 1988
4.99 Acres Lot
$344,600 Zestimate®
$186/sqft
$1,809 Estimated rent
Home value
$344,600
$320,000 - $372,000
$1,809/mo
Zestimate® history
Loading...
Owner options
Explore your selling options
What's special
Nice home on 4.99 ACRES in the CORNER SCHOOL zone. Private little piece of paradise featuring a 4BR/2BA home with detached garage. Surrounded by woods and beautiful flowing trees. The floor plan offers a large living room, big kitchen with custom cabinets and granite counters, dining area with French doors that open to the big back deck, huge master suite with walk-in closet, three good-sized bedrooms on the opposite side of the home, a full bath, and laundry. Hardwoods flow throughout the home. Only the guest bedrooms have carpet, and there are small areas of vinyl in the bathrooms. You'll enjoy great outdoor living with a long front porch and a big deck (partly covered and partly open) on the back. The garage was originally designed for three cars, but one stall now has a storm shelter that covers a portion of that area. There's still plenty of storage in the garage along with multiple outbuildings on the property. See it today!
Zillow last checked: 8 hours ago
Listing updated: July 30, 2025 at 11:32am
Listed by:
Becky Tucker CELL:205-527-8177,
Sweet HOMElife Real Estate
Bought with:
Nick Fountain
RE/MAX Realty Brokers
Source: GALMLS,MLS#: 21412864
Facts & features
Interior
Bedrooms & bathrooms
- Bedrooms: 4
- Bathrooms: 2
- Full bathrooms: 2
Primary bedroom
- Level: First
Bedroom 1
- Level: First
Bedroom 2
- Level: First
Bedroom 3
- Level: First
Primary bathroom
- Level: First
Bathroom 1
- Level: First
Dining room
- Level: First
Kitchen
- Features: Stone Counters, Eat-in Kitchen
- Level: First
Living room
- Level: First
Basement
- Area: 0
Heating
- Central, Electric, Heat Pump
Cooling
- Central Air, Electric, Heat Pump, Ceiling Fan(s)
Appliances
- Included: Dishwasher, Refrigerator, Stove-Electric, Electric Water Heater
- Laundry: Electric Dryer Hookup, Washer Hookup, Main Level, Laundry Closet, Laundry (ROOM), Yes
Features
- Split Bedroom, Double Shower, Dressing Room, Linen Closet, Double Vanity, Split Bedrooms, Tub/Shower Combo, Walk-In Closet(s)
- Flooring: Carpet, Hardwood, Vinyl
- Doors: French Doors
- Windows: Window Treatments, Double Pane Windows
- Basement: Crawl Space
- Attic: Pull Down Stairs,Yes
- Number of fireplaces: 1
- Fireplace features: Gas Log, Living Room, Gas
Interior area
- Total interior livable area: 1,800 sqft
- Finished area above ground: 1,800
- Finished area below ground: 0
Property
Parking
- Total spaces: 2
- Parking features: Detached, Driveway, Garage Faces Front
- Garage spaces: 2
- Has uncovered spaces: Yes
Features
- Levels: One
- Stories: 1
- Patio & porch: Porch, Covered (DECK), Deck
- Has private pool: Yes
- Pool features: In Ground, Private
- Has view: Yes
- View description: None
- Waterfront features: No
Lot
- Size: 4.99 Acres
- Features: Acreage, Few Trees
Details
- Additional structures: Storage, Storm Shelter-Private
- Parcel number: 0400130000029.002
- Special conditions: N/A
Construction
Type & style
- Home type: SingleFamily
- Property subtype: Single Family Residence
Materials
- Brick Over Foundation, Wood Siding
Condition
- Year built: 1988
Utilities & green energy
- Sewer: Septic Tank
- Water: Public
Community & neighborhood
Location
- Region: Warrior
- Subdivision: None
Other
Other facts
- Price range: $334.9K - $334.9K
- Road surface type: Paved
Price history
| Date | Event | Price |
|---|---|---|
| 7/28/2025 | Sold | $334,900+1.5%$186/sqft |
Source: | ||
| 4/3/2025 | Contingent | $329,900$183/sqft |
Source: | ||
| 3/19/2025 | Listed for sale | $329,900+2428%$183/sqft |
Source: | ||
| 7/1/1985 | Sold | $13,050$7/sqft |
Source: Agent Provided Report a problem | ||
Public tax history
| Year | Property taxes | Tax assessment |
|---|---|---|
| 2025 | $696 | $20,960 |
| 2024 | $696 | $20,960 |
| 2023 | $696 | $20,960 -1.7% |
Find assessor info on the county website
Neighborhood: 35180
Nearby schools
GreatSchools rating
- 4/10Corner SchoolGrades: 5-8Distance: 2.2 mi
- 6/10Corner High SchoolGrades: 9-12Distance: 5.2 mi
- 9/10Bagley Jr High SchoolGrades: PK-4Distance: 6.5 mi
Schools provided by the listing agent
- Elementary: Bagley
- Middle: Corner
- High: Corner
Source: GALMLS. This data may not be complete. We recommend contacting the local school district to confirm school assignments for this home.
Get a cash offer in 3 minutes
Find out how much your home could sell for in as little as 3 minutes with a no-obligation cash offer.
Estimated market value$344,600
Get a cash offer in 3 minutes
Find out how much your home could sell for in as little as 3 minutes with a no-obligation cash offer.
Estimated market value
$344,600

