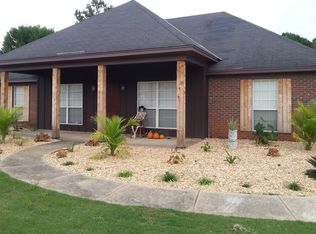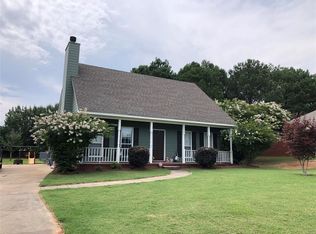This home is Eligible for USDA 100% financing! Come see this spacious 4 bedroom 2 bath home located on a large 1/2 acre lot in Grand Ridge Wetumpka! Only minutes from Redland Elementary School, Emerald Mountain toll bridge, The Shoppes at East Chase, Fire Department, community churches, shopping and restaurants. The Coosa river is close by and offers numerous activities such as kayaking, boating and fishing. New paint through out, new carpet in bonus room, new air handler, new windows, new ROOF, new faucets thru out. All 4 bedrooms are extra spacious in this home. One of the bedrooms is located upstairs and is very spacious measuring 19 x 16, also could be used as a bonus room! Vinyl wood look flooring and ceramic tile through out the down stairs! New top of the line stainless steel appliances in the eat in kitchen. Spacious living room with a coat closet, vaulted ceilings and a fireplace. Super large back yard with two storage buildings one of which is wired, patio and privacy fence. Master bedroom has a super spacious walk in closet with an adjacent extra closet for added storage. Master bath has garden tub, separate shower and double vanity. This home has a AHS home warranty that is transferrable to the buyer as well as a termite bond. Priced to sale! This spacious approx. 2099 square foot home will not last long!!
This property is off market, which means it's not currently listed for sale or rent on Zillow. This may be different from what's available on other websites or public sources.


