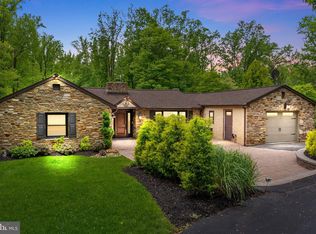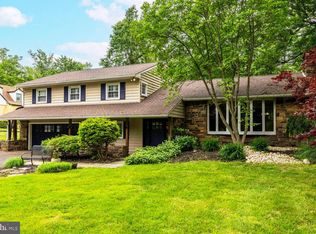Beautiful Contemporary Stone Raised Rancher sits deep off of road. Open 1st floor concept. Custom glass block curved floor to ceiling entry adds to the bright and open feel of this home. Glistening engineered Red Oak floors throughout main level living area. Living room with Custom Stone Fireplace opens to Dining Room with full wall of windows, built-in custom cabinetry & recessed lighting. Door from Dining Room to Large Covered Patio with view of deep backyard. Eating Room off Dining Room opens to Custom Contemporary Kitchen with Custom Cabinetry, Granite Counter Top, Custom Stone Double Sink, Tile Back Splash, Stainless Steel Cerran cook top range with custom stainless steel and glass vented exhaust hood and built-in under counter microwave, Stainless Steel Dishwasher and Built-in Stainless Steel Refrigerator. Down the hall from the Living Room is the Master Bedroom. Also Custom Hall Bath with jetted tub, custom ceramic tile shower surround with custom shower head, custom contemporary vanity with glass vessel sink. Open Oak Staircase from landing to lower grade level living space which features Custom Hall Bath, engineered red oak floors. Second bedroom with large windows. Third bedroom with custom paneled wall and built-in drawers. Large Entertainment/Great Room with engineered floors. Finished Storage Room/Laundry Room/Office opens to Two-Car Side Entry Garage with covered patio above. Long deep driveway off Huntingdon Rd.
This property is off market, which means it's not currently listed for sale or rent on Zillow. This may be different from what's available on other websites or public sources.

