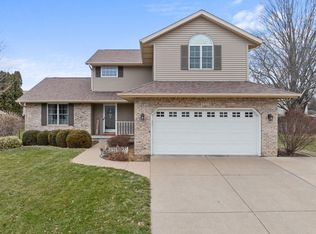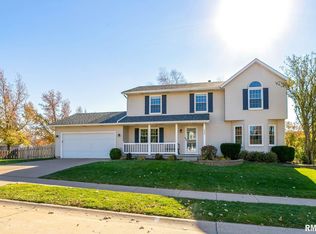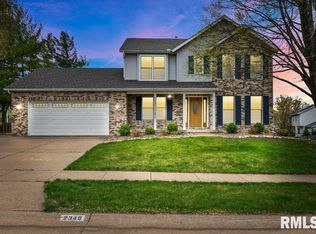Sold for $342,000 on 02/23/23
$342,000
2350 Hunter Rd, Bettendorf, IA 52722
4beds
2,744sqft
Single Family Residence, Residential
Built in 1991
0.26 Acres Lot
$386,000 Zestimate®
$125/sqft
$2,717 Estimated rent
Home value
$386,000
$367,000 - $405,000
$2,717/mo
Zestimate® history
Loading...
Owner options
Explore your selling options
What's special
Centrally located with convenient access to restaurants, shopping and other amenities. Enjoy this peaceful neighborhood from your front porch. Newer LVP through several of the main level living areas. New windows in 08 and roof in 2012. Comfy living room with oversize sliding door (2015) to the nice level fenced backyard. Spacious kitchen with newer appliances. Main level laundry off the garage. Extra storage area in the 2 car garage makes it super handy. Upstairs you'll find 4 bedrooms with all brand NEW CARPET through the 2nd level. The master bedroom has a private bath and walk in closet. In the finished lower level is a newer rec room (2013) with an added egress window and a semi finished exercise room behind the double french doors. Still tons of storage space in the mechanical area. Lots of updates and waiting for a new owner!
Zillow last checked: 11 hours ago
Listing updated: February 24, 2023 at 12:01pm
Listed by:
Geri Doyle Cell:563-343-5526,
Mel Foster Co. Davenport
Bought with:
Nancy McElhiney, S39071000/475.126792
Ruhl&Ruhl REALTORS Bettendorf
Source: RMLS Alliance,MLS#: QC4239353 Originating MLS: Quad City Area Realtor Association
Originating MLS: Quad City Area Realtor Association

Facts & features
Interior
Bedrooms & bathrooms
- Bedrooms: 4
- Bathrooms: 3
- Full bathrooms: 2
- 1/2 bathrooms: 1
Bedroom 1
- Level: Upper
- Dimensions: 12ft 0in x 16ft 0in
Bedroom 2
- Level: Upper
- Dimensions: 12ft 0in x 12ft 0in
Bedroom 3
- Level: Upper
- Dimensions: 12ft 0in x 11ft 0in
Bedroom 4
- Level: Upper
- Dimensions: 9ft 0in x 10ft 0in
Other
- Level: Main
- Dimensions: 13ft 0in x 10ft 0in
Other
- Level: Main
- Dimensions: 13ft 0in x 9ft 0in
Other
- Level: Main
- Dimensions: 12ft 0in x 14ft 0in
Other
- Area: 560
Additional room
- Description: Foyer
- Level: Main
- Dimensions: 9ft 0in x 9ft 0in
Additional room 2
- Description: Exercise
- Level: Main
- Dimensions: 11ft 0in x 9ft 0in
Family room
- Level: Main
- Dimensions: 16ft 0in x 15ft 0in
Kitchen
- Level: Main
- Dimensions: 11ft 0in x 11ft 0in
Laundry
- Level: Main
- Dimensions: 6ft 0in x 6ft 0in
Main level
- Area: 1204
Recreation room
- Level: Basement
- Dimensions: 30ft 0in x 14ft 0in
Upper level
- Area: 980
Heating
- Forced Air
Cooling
- Central Air
Appliances
- Included: Dishwasher, Disposal, Dryer, Range, Refrigerator, Washer, Gas Water Heater
Features
- High Speed Internet
- Windows: Blinds
- Basement: Egress Window(s),Full,Partially Finished
- Number of fireplaces: 1
- Fireplace features: Family Room, Wood Burning
Interior area
- Total structure area: 2,184
- Total interior livable area: 2,744 sqft
Property
Parking
- Total spaces: 2
- Parking features: Attached, Oversized
- Attached garage spaces: 2
- Details: Number Of Garage Remotes: 1
Features
- Levels: Two
- Patio & porch: Deck, Porch
Lot
- Size: 0.26 Acres
- Dimensions: 103 x 109 x 105 x 106
- Features: Corner Lot, Level
Details
- Parcel number: 840937418
Construction
Type & style
- Home type: SingleFamily
- Property subtype: Single Family Residence, Residential
Materials
- Aluminum Siding
- Foundation: Concrete Perimeter
- Roof: Shingle
Condition
- New construction: No
- Year built: 1991
Utilities & green energy
- Sewer: Public Sewer
- Water: Public
- Utilities for property: Cable Available
Community & neighborhood
Location
- Region: Bettendorf
- Subdivision: Hunter Meadows
Other
Other facts
- Road surface type: Paved
Price history
| Date | Event | Price |
|---|---|---|
| 2/23/2023 | Sold | $342,000-3.6%$125/sqft |
Source: | ||
| 1/3/2023 | Pending sale | $354,900$129/sqft |
Source: | ||
| 12/11/2022 | Listed for sale | $354,900$129/sqft |
Source: | ||
| 11/7/2022 | Pending sale | $354,900$129/sqft |
Source: | ||
| 10/17/2022 | Price change | $354,900-1.4%$129/sqft |
Source: | ||
Public tax history
| Year | Property taxes | Tax assessment |
|---|---|---|
| 2024 | $4,996 +2.5% | $341,700 +1.7% |
| 2023 | $4,876 +1% | $336,000 +17.5% |
| 2022 | $4,826 +2% | $285,890 |
Find assessor info on the county website
Neighborhood: 52722
Nearby schools
GreatSchools rating
- 5/10Paul Norton Elementary SchoolGrades: K-5Distance: 0.5 mi
- 5/10Bettendorf Middle SchoolGrades: 6-8Distance: 1.7 mi
- 7/10Bettendorf High SchoolGrades: 9-12Distance: 1.1 mi
Schools provided by the listing agent
- High: Bettendorf
Source: RMLS Alliance. This data may not be complete. We recommend contacting the local school district to confirm school assignments for this home.

Get pre-qualified for a loan
At Zillow Home Loans, we can pre-qualify you in as little as 5 minutes with no impact to your credit score.An equal housing lender. NMLS #10287.


