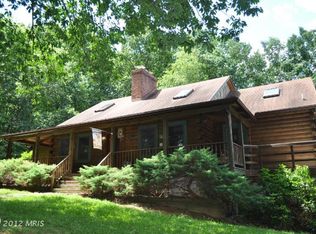Not your typical Split level! This lovely home offers large, open rooms, updated kitchen, hard wood floors, and tons of natural light with Anderson windows. Situated on 3.7 acres on a private park like setting with multi-level decks, patio, a screened in porch and hot tub!
This property is off market, which means it's not currently listed for sale or rent on Zillow. This may be different from what's available on other websites or public sources.
