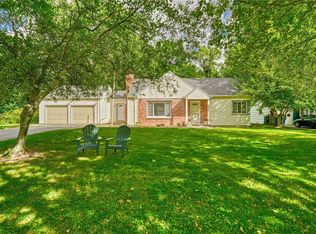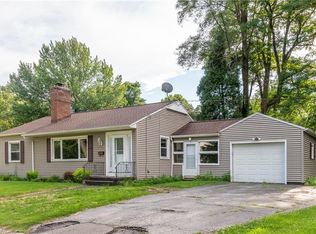Closed
$250,000
2350 Highland Ave, Rochester, NY 14610
2beds
931sqft
Single Family Residence
Built in 1950
0.25 Acres Lot
$266,600 Zestimate®
$269/sqft
$1,951 Estimated rent
Home value
$266,600
$245,000 - $291,000
$1,951/mo
Zestimate® history
Loading...
Owner options
Explore your selling options
What's special
Welcome to 2350 Highland Avenue, this charming 2 bedroom, 1 bath ranch is situated on a quarter acre in a quiet neighborhood that is conveniently just minutes from shopping and expressways. Upon entering the front door you are greeted by the open bright living room with a wall full of windows and wood burning fireplace. Cozy area to the left of the living room has built in shelving for reading nook or second dining area. Off the living room is the bright eat-in kitchen with stools and window overlooking that back porch/sunroom and yard. This home also has a nice sized formal dining room with 5 lite French doors that lead to the four season porch/bonus room full of floor to ceiling windows, door to garage and door to the private backyard with cement patio. Spacious main bedroom, second bedroom, full bath and linen closet round out this ranch. Freshly painted interior, hardwoods throughout, new vinyl floor in kitchen. Both furnace and AC have been serviced recently. Delayed negotiations on Monday June 24th @ 2pm. Please allow 24hrs for life of offers.
Zillow last checked: 8 hours ago
Listing updated: August 08, 2024 at 06:09am
Listed by:
Dayna Orione-Kim 585-341-8660,
Keller Williams Realty Greater Rochester
Bought with:
Roy Tompkins, 30TO0967294
RE/MAX Realty Group
Source: NYSAMLSs,MLS#: R1545454 Originating MLS: Rochester
Originating MLS: Rochester
Facts & features
Interior
Bedrooms & bathrooms
- Bedrooms: 2
- Bathrooms: 1
- Full bathrooms: 1
- Main level bathrooms: 1
- Main level bedrooms: 2
Heating
- Gas, Forced Air
Cooling
- Central Air
Appliances
- Included: Dryer, Electric Oven, Electric Range, Gas Water Heater, Microwave, Refrigerator, Washer
- Laundry: In Basement
Features
- Ceiling Fan(s), Separate/Formal Dining Room, Eat-in Kitchen, Separate/Formal Living Room, Country Kitchen, Natural Woodwork, Bedroom on Main Level, Main Level Primary
- Flooring: Hardwood, Tile, Varies
- Windows: Thermal Windows
- Basement: Full
- Number of fireplaces: 1
Interior area
- Total structure area: 931
- Total interior livable area: 931 sqft
Property
Parking
- Total spaces: 1
- Parking features: Attached, Electricity, Garage
- Attached garage spaces: 1
Accessibility
- Accessibility features: Accessible Bedroom, No Stairs
Features
- Levels: One
- Stories: 1
- Patio & porch: Patio
- Exterior features: Blacktop Driveway, Patio
Lot
- Size: 0.25 Acres
- Dimensions: 66 x 162
- Features: Near Public Transit, Residential Lot
Details
- Parcel number: 26140012282000010020000000
- Special conditions: Estate
Construction
Type & style
- Home type: SingleFamily
- Architectural style: Ranch
- Property subtype: Single Family Residence
Materials
- Brick, Wood Siding, Copper Plumbing
- Foundation: Block
- Roof: Asphalt
Condition
- Resale
- Year built: 1950
Utilities & green energy
- Electric: Circuit Breakers
- Sewer: Connected
- Water: Connected, Public
- Utilities for property: High Speed Internet Available, Sewer Connected, Water Connected
Community & neighborhood
Location
- Region: Rochester
- Subdivision: Mun Subn 17 52
Other
Other facts
- Listing terms: Cash,Conventional,FHA,VA Loan
Price history
| Date | Event | Price |
|---|---|---|
| 8/7/2024 | Sold | $250,000+42.9%$269/sqft |
Source: | ||
| 6/27/2024 | Pending sale | $175,000$188/sqft |
Source: | ||
| 6/25/2024 | Contingent | $175,000$188/sqft |
Source: | ||
| 6/18/2024 | Listed for sale | $175,000$188/sqft |
Source: | ||
Public tax history
| Year | Property taxes | Tax assessment |
|---|---|---|
| 2024 | -- | $217,400 +55.3% |
| 2023 | -- | $140,000 |
| 2022 | -- | $140,000 |
Find assessor info on the county website
Neighborhood: Cobbs Hill
Nearby schools
GreatSchools rating
- 4/10School 15 Children S School Of RochesterGrades: PK-6Distance: 0.8 mi
- 4/10East Lower SchoolGrades: 6-8Distance: 1.6 mi
- 2/10East High SchoolGrades: 9-12Distance: 1.6 mi
Schools provided by the listing agent
- District: Rochester
Source: NYSAMLSs. This data may not be complete. We recommend contacting the local school district to confirm school assignments for this home.

