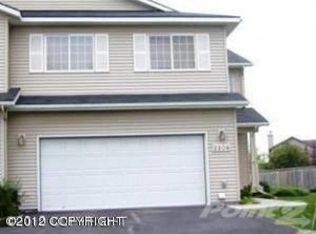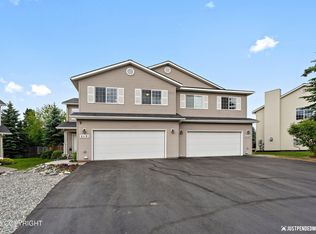Beautifully transformed town home featuring Travertine tile entry, new DuraCeramic flooring, luxurious carpet, lighting and fixtures throughout. Lovely paint palette with contrasting white trim offers modern feel. Open kitchen with custom Cherry cabinetry including pull out shelves, under cabinet lighting, pantry, breakfast bar, desk area, insta-hot faucet, high end Electrolux & Bosch appliancesincluding stainless steel 5 burner gas range, built in microwave, dw and refrigerator. Largest of the floorplans, 2 story grand living area, double windows & custom remote blinds for upper windows, formal dining area, separate family room with attractive gas fireplace and direct access to back deck/fenced yard. Upstairs features all the bedrooms w/ceiling fans, guest bath, laundry room and amazing Master Suite. Generously sized with vaulted ceilings, incredible windows, large walk in closet w/built in safe and completely remodeled bathroom. A few of the new features include Corian vanity, double sinks & high-boy toilet. The garage has built in cabinets/shelves, utility sink and generator hook up. The back yard is completely fenced, nicely landscaped with new pavers, ample deck, backs to green belt area and lovely Mt views. Home warranty included. Homes rarely come on the market in this desirable neighborhood. Don't miss your opportunity.
This property is off market, which means it's not currently listed for sale or rent on Zillow. This may be different from what's available on other websites or public sources.


