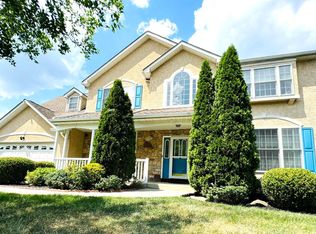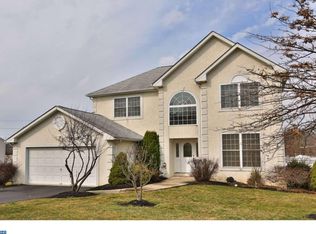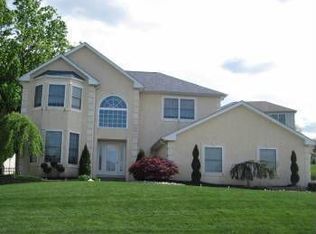Sold for $837,500
Street View
$837,500
2350 Dale Rd, Huntingdon Valley, PA 19006
4beds
3,526sqft
Single Family Residence
Built in 2001
0.26 Acres Lot
$851,300 Zestimate®
$238/sqft
$4,182 Estimated rent
Home value
$851,300
$792,000 - $911,000
$4,182/mo
Zestimate® history
Loading...
Owner options
Explore your selling options
What's special
Welcome to this distinguished “Valley Green” home, nestled in a suburban neighborhood known for its top-rated schools. This spacious residence offers the perfect blend of comfort, elegance, and practicality. Inside, you’ll find multiple living areas filled with natural light. The gourmet kitchen features modern appliances, counters at every turn and leads out to a deck providing an extended space for entertaining. There is an office that checks off the need for the work-from-home professional. Upstairs are four nicely sized bedrooms including a primary suite with dual walk-in closets and spa-style bathroom. The lower level provides a whole other area for living, complete with a full bathroom and easy walk-out access to the rear yard. High ceilings, storage closets, and thoughtful design touches are found throughout. The boastful features continue into the three car garage which is complete with a hose, utility sink, floor drain and insulate for climate control.. Located just minutes from parks, shopping, and dining, with easy access to commuter routes, this home offers both convenience and lifestyle.
Zillow last checked: 8 hours ago
Listing updated: August 06, 2025 at 02:43am
Listed by:
Sherry Nunez 267-784-2535,
Keller Williams Real Estate-Langhorne,
Co-Listing Agent: Rigoberto Nunez 215-530-3375,
Keller Williams Real Estate-Langhorne
Bought with:
Rajan Abraham, RS294274
VRA Realty
Source: Bright MLS,MLS#: PAMC2141862
Facts & features
Interior
Bedrooms & bathrooms
- Bedrooms: 4
- Bathrooms: 4
- Full bathrooms: 3
- 1/2 bathrooms: 1
- Main level bathrooms: 1
Heating
- Forced Air, Natural Gas
Cooling
- Central Air, Electric
Appliances
- Included: Gas Water Heater
Features
- Basement: Full,Finished,Walk-Out Access
- Number of fireplaces: 1
- Fireplace features: Gas/Propane
Interior area
- Total structure area: 3,526
- Total interior livable area: 3,526 sqft
- Finished area above ground: 3,526
Property
Parking
- Total spaces: 3
- Parking features: Inside Entrance, Garage Door Opener, Garage Faces Front, Attached, Driveway
- Attached garage spaces: 3
- Has uncovered spaces: Yes
Accessibility
- Accessibility features: None
Features
- Levels: Two
- Stories: 2
- Pool features: None
Lot
- Size: 0.26 Acres
- Dimensions: 95.00 x 0.00
Details
- Additional structures: Above Grade, Below Grade
- Parcel number: 410002644807
- Zoning: M
- Special conditions: Standard
Construction
Type & style
- Home type: SingleFamily
- Architectural style: Colonial,Traditional
- Property subtype: Single Family Residence
Materials
- Vinyl Siding, Stucco
- Foundation: Concrete Perimeter
Condition
- New construction: No
- Year built: 2001
Details
- Builder name: Fred Betz & Sons
Utilities & green energy
- Sewer: Public Sewer
- Water: Public
Community & neighborhood
Location
- Region: Huntingdon Valley
- Subdivision: Valley Green
- Municipality: LOWER MORELAND TWP
HOA & financial
HOA
- Has HOA: Yes
- HOA fee: $65 annually
- Services included: Common Area Maintenance
Other
Other facts
- Listing agreement: Exclusive Right To Sell
- Ownership: Fee Simple
Price history
| Date | Event | Price |
|---|---|---|
| 8/4/2025 | Sold | $837,500-1.5%$238/sqft |
Source: | ||
| 6/27/2025 | Pending sale | $850,000$241/sqft |
Source: | ||
| 6/17/2025 | Price change | $850,000-2.3%$241/sqft |
Source: | ||
| 5/30/2025 | Listed for sale | $869,900+58.2%$247/sqft |
Source: | ||
| 4/6/2018 | Sold | $549,900$156/sqft |
Source: Public Record Report a problem | ||
Public tax history
| Year | Property taxes | Tax assessment |
|---|---|---|
| 2025 | $15,037 +5% | $286,800 |
| 2024 | $14,322 | $286,800 |
| 2023 | $14,322 +6.6% | $286,800 |
Find assessor info on the county website
Neighborhood: 19006
Nearby schools
GreatSchools rating
- 8/10Pine Road El SchoolGrades: K-5Distance: 2.2 mi
- 8/10Murray Avenue SchoolGrades: 6-8Distance: 0.3 mi
- 8/10Lower Moreland High SchoolGrades: 9-12Distance: 0.6 mi
Schools provided by the listing agent
- District: Lower Moreland Township
Source: Bright MLS. This data may not be complete. We recommend contacting the local school district to confirm school assignments for this home.
Get a cash offer in 3 minutes
Find out how much your home could sell for in as little as 3 minutes with a no-obligation cash offer.
Estimated market value$851,300
Get a cash offer in 3 minutes
Find out how much your home could sell for in as little as 3 minutes with a no-obligation cash offer.
Estimated market value
$851,300


