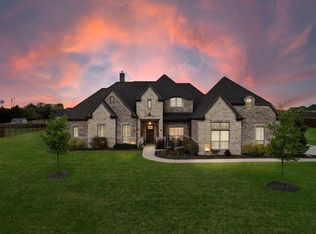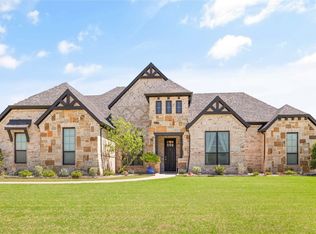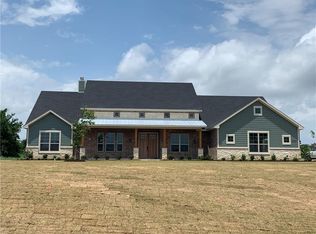Sold on 12/15/23
Price Unknown
2350 Christine Ln, Midlothian, TX 76065
4beds
3,112sqft
Single Family Residence
Built in 2017
1.69 Acres Lot
$702,600 Zestimate®
$--/sqft
$3,477 Estimated rent
Home value
$702,600
$667,000 - $738,000
$3,477/mo
Zestimate® history
Loading...
Owner options
Explore your selling options
What's special
Highly sought MIDLOTHIAN ISD and NO CITY TAXES. Cast Stone Framed Entry welcomes you into this custom single story property on 1.69 acres. Truly Open Concept, the Kitchen and Living Room are the heart of this property. The living room features tall ceilings, custom built ins, and wood burning fireplace open to the huge kitchen with an oversized island. The primary suite located on the Northeast Wing of the Property dual vanities, garden tub, walk-in closet with access to the laundry room. Split Bedroom Floorplan, the other 3 large bedrooms plus gameroom are on the south wing of the property. Retreat to the East Facing Covered Patio and enjoy the view and privacy next to your second woodburning fireplace. SMART HOME FEATURES INCLUDE security cameras, climate control, dual pane windows, garage door and entry door. Do Texas Rolling Power Outages worry you? This home is equipped with a Honda 13,500 watt whole home Generator in the event you ever need it.
Zillow last checked: 8 hours ago
Listing updated: January 03, 2024 at 11:23am
Listed by:
John Boguski 0497848 817-939-5884,
John Boguski Broker 817-939-5884
Bought with:
Becky Fischer
JPAR North Central Metro 2
Source: NTREIS,MLS#: 20458820
Facts & features
Interior
Bedrooms & bathrooms
- Bedrooms: 4
- Bathrooms: 3
- Full bathrooms: 3
Primary bedroom
- Features: Double Vanity, Garden Tub/Roman Tub, Walk-In Closet(s)
- Level: First
- Dimensions: 14 x 18
Bedroom
- Level: First
- Dimensions: 12 x 11
Bedroom
- Level: First
- Dimensions: 12 x 11
Bedroom
- Level: First
- Dimensions: 12 x 15
Breakfast room nook
- Level: First
- Dimensions: 12 x 14
Game room
- Level: First
- Dimensions: 17 x 14
Living room
- Features: Built-in Features, Fireplace
- Level: First
- Dimensions: 20 x 20
Office
- Level: First
- Dimensions: 12 x 12
Appliances
- Included: Dishwasher, Electric Cooktop, Electric Oven, Disposal, Refrigerator
Features
- Built-in Features, Decorative/Designer Lighting Fixtures, Eat-in Kitchen, High Speed Internet, Kitchen Island, Open Floorplan, Cable TV, Wired for Sound
- Has basement: No
- Number of fireplaces: 2
- Fireplace features: Wood Burning
Interior area
- Total interior livable area: 3,112 sqft
Property
Parking
- Total spaces: 3
- Parking features: Door-Multi
- Attached garage spaces: 3
Features
- Levels: One
- Stories: 1
- Patio & porch: Covered
- Exterior features: Lighting
- Pool features: None
- Fencing: Back Yard,Privacy
Lot
- Size: 1.69 Acres
- Features: Acreage, Back Yard, Lawn, Landscaped, Few Trees
Details
- Parcel number: 264431
- Other equipment: Generator
Construction
Type & style
- Home type: SingleFamily
- Architectural style: Traditional,Detached
- Property subtype: Single Family Residence
Materials
- Brick
- Foundation: Slab
- Roof: Asphalt
Condition
- Year built: 2017
Utilities & green energy
- Sewer: Aerobic Septic, Public Sewer
- Water: Public
- Utilities for property: Sewer Available, Septic Available, Water Available, Cable Available
Community & neighborhood
Security
- Security features: Security System
Location
- Region: Midlothian
- Subdivision: Bryson Spgs
HOA & financial
HOA
- Has HOA: Yes
- HOA fee: $440 annually
- Services included: All Facilities, Association Management
- Association name: Bryson Springs HOA
- Association phone: 972-613-2303
Other
Other facts
- Listing terms: All Inclusive Trust Deed,Cash,Conventional,Contract,1031 Exchange,FHA,VA Loan
Price history
| Date | Event | Price |
|---|---|---|
| 12/15/2023 | Sold | -- |
Source: NTREIS #20458820 | ||
| 11/10/2023 | Contingent | $699,900$225/sqft |
Source: NTREIS #20458820 | ||
| 10/19/2023 | Listed for sale | $699,900-5.4%$225/sqft |
Source: NTREIS #20458820 | ||
| 9/18/2023 | Listing removed | -- |
Source: NTREIS #20380398 | ||
| 9/1/2023 | Price change | $739,900-1.3%$238/sqft |
Source: NTREIS #20380398 | ||
Public tax history
| Year | Property taxes | Tax assessment |
|---|---|---|
| 2025 | -- | $696,252 +0.7% |
| 2024 | -- | $691,609 +23% |
| 2023 | $6,418 -12.7% | $562,432 +10% |
Find assessor info on the county website
Neighborhood: 76065
Nearby schools
GreatSchools rating
- 8/10Dolores McClatchey ElGrades: K-5Distance: 0.7 mi
- 8/10Walnut Grove Middle SchoolGrades: 6-8Distance: 2.4 mi
- 8/10Midlothian Heritage High SchoolGrades: 9-12Distance: 2.9 mi
Schools provided by the listing agent
- Elementary: Dolores McClatchey
- Middle: Walnut Grove
- High: Heritage
- District: Midlothian ISD
Source: NTREIS. This data may not be complete. We recommend contacting the local school district to confirm school assignments for this home.
Get a cash offer in 3 minutes
Find out how much your home could sell for in as little as 3 minutes with a no-obligation cash offer.
Estimated market value
$702,600
Get a cash offer in 3 minutes
Find out how much your home could sell for in as little as 3 minutes with a no-obligation cash offer.
Estimated market value
$702,600


