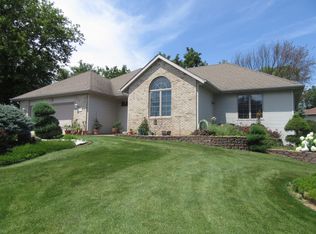Closed
$415,000
2350 Casey Court, Beloit, WI 53511
3beds
2,550sqft
Single Family Residence
Built in 1996
0.54 Acres Lot
$390,400 Zestimate®
$163/sqft
$2,433 Estimated rent
Home value
$390,400
$363,000 - $414,000
$2,433/mo
Zestimate® history
Loading...
Owner options
Explore your selling options
What's special
THIS BEAUTIFUL 3 BEDROOM RANCH IS LOADED WITH AMENITIES! From the moment you enter this well cared for home, you will see the quality shine through. This gem offers a 3+ car garage that is heated, an 18x20 additional garage, split bedroom floor-plan, 1/2 bath with laundry on main level, finished lower level w/bathroom, (you could add a shower), Central Vac system and Irrigation lawn system. Reverse Osmosis system and Iron filtration system added in 2023. Sellers added a full house surge protector in 2023. So many updates to mention so please see attached list in docs. This home is a must see! You'll love the view and the beautifully landscaped yard. Measurements are estimated- please verify if important.
Zillow last checked: 8 hours ago
Listing updated: April 12, 2025 at 09:07am
Listed by:
Trisha Rose Pref:608-290-5866,
Century 21 Affiliated,
Rosemary Dutter 608-289-7566,
Century 21 Affiliated
Bought with:
Sally Astin
Source: WIREX MLS,MLS#: 1990616 Originating MLS: South Central Wisconsin MLS
Originating MLS: South Central Wisconsin MLS
Facts & features
Interior
Bedrooms & bathrooms
- Bedrooms: 3
- Bathrooms: 3
- Full bathrooms: 2
- 1/2 bathrooms: 2
- Main level bedrooms: 3
Primary bedroom
- Level: Main
- Area: 208
- Dimensions: 16 x 13
Bedroom 2
- Level: Main
- Area: 154
- Dimensions: 11 x 14
Bedroom 3
- Level: Main
- Area: 169
- Dimensions: 13 x 13
Bathroom
- Features: At least 1 Tub, Master Bedroom Bath: Full, Master Bedroom Bath
Dining room
- Level: Main
- Area: 143
- Dimensions: 11 x 13
Family room
- Level: Lower
- Area: 651
- Dimensions: 31 x 21
Kitchen
- Level: Main
- Area: 154
- Dimensions: 14 x 11
Living room
- Level: Main
- Area: 240
- Dimensions: 16 x 15
Heating
- Natural Gas, Forced Air
Cooling
- Central Air
Appliances
- Included: Range/Oven, Refrigerator, Dishwasher, Microwave, Washer, Dryer, Water Softener
Features
- Walk-In Closet(s), Cathedral/vaulted ceiling, Central Vacuum
- Flooring: Wood or Sim.Wood Floors
- Basement: Full,Partially Finished,Sump Pump
Interior area
- Total structure area: 2,550
- Total interior livable area: 2,550 sqft
- Finished area above ground: 1,851
- Finished area below ground: 699
Property
Parking
- Total spaces: 3
- Parking features: 3 Car, Attached, Garage
- Attached garage spaces: 3
Features
- Levels: One
- Stories: 1
- Patio & porch: Patio
Lot
- Size: 0.54 Acres
Details
- Parcel number: 206 22110860
- Zoning: R-1B
- Special conditions: Arms Length
Construction
Type & style
- Home type: SingleFamily
- Architectural style: Ranch
- Property subtype: Single Family Residence
Materials
- Vinyl Siding, Brick
Condition
- 21+ Years
- New construction: No
- Year built: 1996
Utilities & green energy
- Sewer: Public Sewer
- Water: Well
Community & neighborhood
Location
- Region: Beloit
- Subdivision: Lathers Woods
- Municipality: Beloit
Price history
| Date | Event | Price |
|---|---|---|
| 4/11/2025 | Sold | $415,000-3.5%$163/sqft |
Source: | ||
| 3/29/2025 | Pending sale | $429,900$169/sqft |
Source: | ||
| 12/12/2024 | Listed for sale | $429,900$169/sqft |
Source: | ||
Public tax history
| Year | Property taxes | Tax assessment |
|---|---|---|
| 2024 | $3,404 -17.7% | $283,700 +5.9% |
| 2023 | $4,135 +1.6% | $268,000 +5.5% |
| 2022 | $4,070 -31.2% | $254,100 +33.1% |
Find assessor info on the county website
Neighborhood: 53511
Nearby schools
GreatSchools rating
- 3/10Aldrich Middle SchoolGrades: 4-8Distance: 2.9 mi
- 1/10Beloit Virtual SchoolGrades: PK-12Distance: 4.3 mi
- 2/10Todd Elementary SchoolGrades: PK-3Distance: 3.6 mi
Schools provided by the listing agent
- Elementary: Todd
- Middle: Aldrich
- High: Memorial
- District: Beloit
Source: WIREX MLS. This data may not be complete. We recommend contacting the local school district to confirm school assignments for this home.
Get pre-qualified for a loan
At Zillow Home Loans, we can pre-qualify you in as little as 5 minutes with no impact to your credit score.An equal housing lender. NMLS #10287.
Sell for more on Zillow
Get a Zillow Showcase℠ listing at no additional cost and you could sell for .
$390,400
2% more+$7,808
With Zillow Showcase(estimated)$398,208
