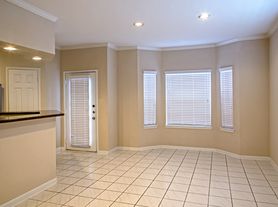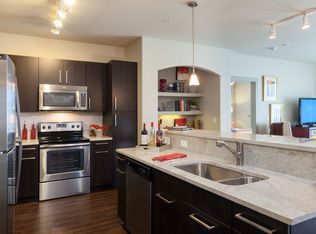Very nice one bedroom, one bathroom on the first floor in great Galleria location. Unit features ceramic tile flooring with wood finish in Living room and tile in Bedroom, marble counters in kitchen and bathroom, crown molding, large closet in bedroom and storage closet in living room, stainless refrigerator, stack washer/ dryer, microwave oven, private patio, assigned parking and sparkling pool at a well maintained property. Vacant and Available. Call to schedule an appointment today.
Copyright notice - Data provided by HAR.com 2022 - All information provided should be independently verified.
Condo for rent
$1,100/mo
2350 Bering Dr APT 105, Houston, TX 77057
1beds
678sqft
Price may not include required fees and charges.
Condo
Available now
-- Pets
Electric, ceiling fan
Electric dryer hookup laundry
1 Carport space parking
Electric
What's special
Sparkling poolPrivate patioStainless refrigeratorCrown moldingMarble countersLarge closetStorage closet
- 42 days |
- -- |
- -- |
Travel times
Looking to buy when your lease ends?
With a 6% savings match, a first-time homebuyer savings account is designed to help you reach your down payment goals faster.
Offer exclusive to Foyer+; Terms apply. Details on landing page.
Facts & features
Interior
Bedrooms & bathrooms
- Bedrooms: 1
- Bathrooms: 1
- Full bathrooms: 1
Heating
- Electric
Cooling
- Electric, Ceiling Fan
Appliances
- Included: Dishwasher, Disposal, Dryer, Microwave, Oven, Refrigerator, Stove, Washer
- Laundry: Electric Dryer Hookup, In Unit, Washer Hookup
Features
- All Bedrooms Down, Ceiling Fan(s)
- Flooring: Laminate
Interior area
- Total interior livable area: 678 sqft
Video & virtual tour
Property
Parking
- Total spaces: 1
- Parking features: Assigned, Carport, Covered
- Has carport: Yes
- Details: Contact manager
Features
- Stories: 1
- Exterior features: 1 Living Area, All Bedrooms Down, Architecture Style: Traditional, Assigned, Courtyard, Detached Carport, Electric Dryer Hookup, Flooring: Laminate, Gated, Heating: Electric, Kitchen/Dining Combo, Living Area - 1st Floor, Patio/Deck, Pool, View Type: West, Washer Hookup, Window Coverings
Details
- Parcel number: 1144040080001
Construction
Type & style
- Home type: Condo
- Property subtype: Condo
Condition
- Year built: 1978
Community & HOA
Location
- Region: Houston
Financial & listing details
- Lease term: 12 Months
Price history
| Date | Event | Price |
|---|---|---|
| 10/20/2025 | Price change | $1,100-4.3%$2/sqft |
Source: | ||
| 9/15/2025 | Listed for rent | $1,150$2/sqft |
Source: | ||
| 8/25/2025 | Pending sale | $110,000$162/sqft |
Source: | ||
| 8/13/2025 | Price change | $110,000+4.8%$162/sqft |
Source: | ||
| 7/2/2025 | Price change | $105,000-8.7%$155/sqft |
Source: | ||
Neighborhood: Greater Uptown
There are 11 available units in this apartment building

