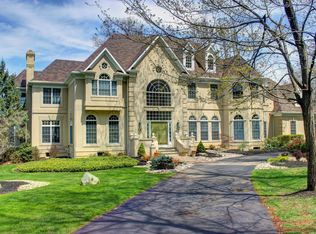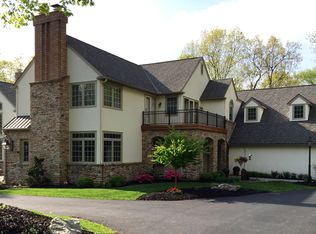Prominently surrounded by mature trees on almost 2 acres,this timeless brick Colonial creates a presence of sophistication and elegance.The 2 story foyer w/ sweeping staircase is flanked by an elegant dining rm and formal living rm, w/ a wood burning fireplace.An expansive kitchen w/ center island opens to the abundant windows bringing the lovely surroundings into view.The kitchen extends to the cozy family rm being the focal point for all adjacent rooms.A multi-purpose den,half bath,and a convenient laundry entrance way from the garage round out the first floor.The second fl has 3 generously sized bdrms,2 having their own full bath.A bonus rm with built-ins accessible from the third bdrm easily accommodates a possible au-pair suite. The master suite features vaulted ceilings and a 2 sided fireplace.2 large walk in closets link the master bath.Wood floors complete every room.A serene patio and pond compliment the perfect ambiance of the neighborhood to make this home all that and more! 2019-10-23
This property is off market, which means it's not currently listed for sale or rent on Zillow. This may be different from what's available on other websites or public sources.


