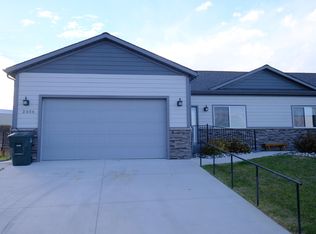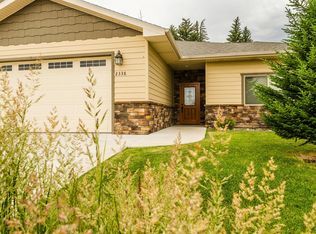Busy family and need more space and need a price you can afford? Come see this 2014 town home that's not a drive-by, its a Must See! Full finished basement with lots of room for family activities - office, entertaining and more! This beautiful, spacious, maintenance free home is in a great location at only $105 per sq. ft. All measurements are approximate.
This property is off market, which means it's not currently listed for sale or rent on Zillow. This may be different from what's available on other websites or public sources.


