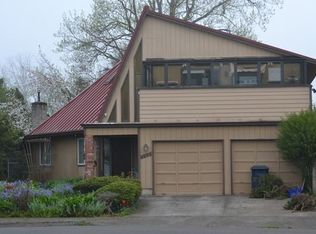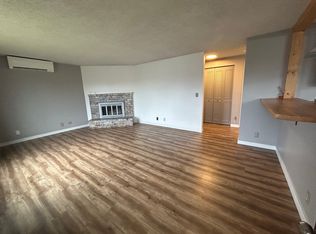Sold
$395,000
2350 8th St, Springfield, OR 97477
3beds
1,250sqft
Residential, Single Family Residence
Built in 1974
7,840.8 Square Feet Lot
$415,300 Zestimate®
$316/sqft
$2,193 Estimated rent
Home value
$415,300
$390,000 - $440,000
$2,193/mo
Zestimate® history
Loading...
Owner options
Explore your selling options
What's special
Enjoy the highly desirable neighborhood of Hayden Bridge with this darling, well cared for home in a cul-de-sac. Walk through double entry doors, giving the feel of a grand opening, to the large sunken living room. Kitchen provides great storage and ample working space. Primary bedroom has walk-in closet and en-suite bath, with potential to easily expand/update. Enjoy an expansive light filled bonus room for extended enjoyment or entertainment. Outside offers a gated RV parking area. You'll appreciate many evenings on your large covered patio looking out to a tranquil and private backyard. Current owners have lived in the home for almost 40 years.
Zillow last checked: 8 hours ago
Listing updated: July 11, 2024 at 03:21am
Listed by:
Caroline Lind 541-520-0337,
Triple Oaks Realty LLC,
Allison Davis 541-520-0337,
Triple Oaks Realty LLC
Bought with:
Kurt Delahooke, 201234543
Keller Williams Realty Eugene and Springfield
Source: RMLS (OR),MLS#: 24589136
Facts & features
Interior
Bedrooms & bathrooms
- Bedrooms: 3
- Bathrooms: 2
- Full bathrooms: 1
- Partial bathrooms: 1
- Main level bathrooms: 2
Primary bedroom
- Features: Walkin Closet, Wallto Wall Carpet
- Level: Main
Bedroom 2
- Features: Closet, Wallto Wall Carpet
- Level: Main
Bedroom 3
- Features: Closet, Wallto Wall Carpet
- Level: Main
Dining room
- Level: Main
Kitchen
- Features: Free Standing Range, Free Standing Refrigerator
- Level: Main
Living room
- Features: Fireplace, Wallto Wall Carpet
- Level: Main
Heating
- Ductless, Fireplace(s)
Cooling
- Has cooling: Yes
Appliances
- Included: Dishwasher, Disposal, Free-Standing Range, Free-Standing Refrigerator, Electric Water Heater
Features
- Closet, Walk-In Closet(s)
- Flooring: Wall to Wall Carpet
- Windows: Vinyl Frames
- Basement: Crawl Space
- Number of fireplaces: 1
- Fireplace features: Wood Burning
Interior area
- Total structure area: 1,250
- Total interior livable area: 1,250 sqft
Property
Parking
- Total spaces: 2
- Parking features: Driveway, RV Access/Parking, Attached
- Attached garage spaces: 2
- Has uncovered spaces: Yes
Accessibility
- Accessibility features: One Level, Walkin Shower, Accessibility
Features
- Levels: One
- Stories: 1
- Patio & porch: Covered Patio
- Exterior features: Yard
Lot
- Size: 7,840 sqft
- Features: Cul-De-Sac, SqFt 7000 to 9999
Details
- Additional structures: RVParking, ToolShed
- Parcel number: 1076098
Construction
Type & style
- Home type: SingleFamily
- Property subtype: Residential, Single Family Residence
Materials
- Other
- Roof: Composition
Condition
- Resale
- New construction: No
- Year built: 1974
Utilities & green energy
- Sewer: Public Sewer
- Water: Public
Community & neighborhood
Location
- Region: Springfield
Other
Other facts
- Listing terms: Cash,Conventional,FHA,VA Loan
- Road surface type: Paved
Price history
| Date | Event | Price |
|---|---|---|
| 7/10/2024 | Sold | $395,000-5.5%$316/sqft |
Source: | ||
| 7/9/2024 | Pending sale | $418,000$334/sqft |
Source: | ||
Public tax history
| Year | Property taxes | Tax assessment |
|---|---|---|
| 2025 | $4,043 +1.6% | $220,468 +3% |
| 2024 | $3,977 +4.4% | $214,047 +3% |
| 2023 | $3,808 +3.4% | $207,813 +3% |
Find assessor info on the county website
Neighborhood: 97477
Nearby schools
GreatSchools rating
- 4/10Elizabeth Page Elementary SchoolGrades: K-5Distance: 0.5 mi
- 5/10Briggs Middle SchoolGrades: 6-8Distance: 1.3 mi
- 4/10Springfield High SchoolGrades: 9-12Distance: 1 mi
Schools provided by the listing agent
- Elementary: Page
- Middle: Briggs
- High: Springfield
Source: RMLS (OR). This data may not be complete. We recommend contacting the local school district to confirm school assignments for this home.
Get pre-qualified for a loan
At Zillow Home Loans, we can pre-qualify you in as little as 5 minutes with no impact to your credit score.An equal housing lender. NMLS #10287.
Sell for more on Zillow
Get a Zillow Showcase℠ listing at no additional cost and you could sell for .
$415,300
2% more+$8,306
With Zillow Showcase(estimated)$423,606

