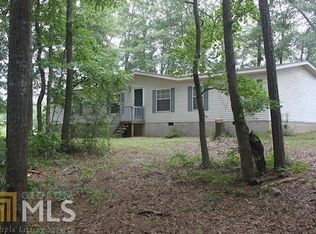Looking for Privacy??? Just 9 short miles from Downtown Barnesville!! Welcome home to this beautiful mini farm on 11.87 acres. Well established pastures with run ins. Fenced and cross fenced. Ready for you and your animals. Many of out buildings including a 30x20 barn, a 40x30 barn/workshop. Dog Kennel w/air conditioner. Do you have chickens? Oh my the chicken coop is a must see, what a great set up. Inside this 3/2, The mud room awaits you, tile floors thru the kitchen, then on to the beautiful hard wood floors thru out the dining/living room. Very large walk in Master Closet with tons of space. Very open floor plan. This home includes Hvac, New Roof, Septic Pumped and freshly painted with many extras. This is a must see.
This property is off market, which means it's not currently listed for sale or rent on Zillow. This may be different from what's available on other websites or public sources.
