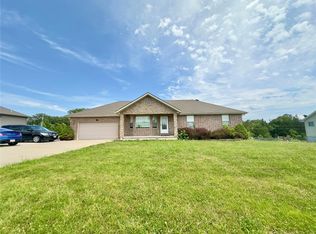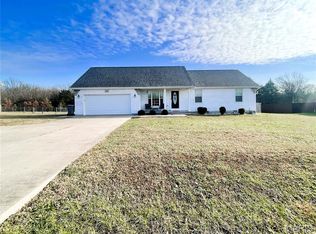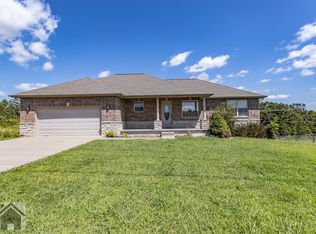Closed
Listing Provided by:
Lee Ann Woods 573-337-1780,
EXP Realty, LLC
Bought with: EXP Realty, LLC
Price Unknown
235 Zeigenbein Rd, Saint Robert, MO 65584
5beds
3,090sqft
Single Family Residence
Built in 2007
0.41 Acres Lot
$323,900 Zestimate®
$--/sqft
$2,348 Estimated rent
Home value
$323,900
$282,000 - $372,000
$2,348/mo
Zestimate® history
Loading...
Owner options
Explore your selling options
What's special
Discover the Perfect Blend of Charm, Comfort, and Convenience! The charming front porch welcomes you into a warm and inviting living room adorned with wood flooring. The main floor features a tiled dining room, a well-appointed kitchen, convenient main-floor laundry, two bedrooms, and a stylish hall bath. Key Highlights You'll Love: Outdoor Living at Its Best: The back deck provides the perfect space for entertaining or simply relaxing while overlooking your spacious fenced yard. Spacious Primary Suite: Enjoy a luxurious ensuite bathroom complete with a walk-in shower, tub, and double vanity. Versatile Lower Level: The fully finished walk-out basement offers a generous family room, two additional bedrooms, a large bathroom, and plenty of storage space for all your needs. Plenty of Room to Grow: This home truly offers something for everyone, with ample spaces for relaxation, recreation, and entertaining inside and out. Schedule your tour today and make this stunning home yours!
Zillow last checked: 8 hours ago
Listing updated: April 28, 2025 at 06:36pm
Listing Provided by:
Lee Ann Woods 573-337-1780,
EXP Realty, LLC
Bought with:
Michele A Carmack, 2018044009
EXP Realty, LLC
Source: MARIS,MLS#: 24078932 Originating MLS: Pulaski County Board of REALTORS
Originating MLS: Pulaski County Board of REALTORS
Facts & features
Interior
Bedrooms & bathrooms
- Bedrooms: 5
- Bathrooms: 3
- Full bathrooms: 3
- Main level bathrooms: 2
- Main level bedrooms: 3
Heating
- Forced Air, Electric
Cooling
- Ceiling Fan(s), Central Air, Electric
Appliances
- Included: Electric Water Heater, Dishwasher, Disposal, Microwave, Electric Range, Electric Oven
- Laundry: Main Level
Features
- Breakfast Bar, Double Vanity, Tub, Kitchen/Dining Room Combo, Walk-In Closet(s)
- Flooring: Carpet, Hardwood
- Basement: Sleeping Area,Walk-Out Access
- Has fireplace: No
- Fireplace features: Recreation Room, None
Interior area
- Total structure area: 3,090
- Total interior livable area: 3,090 sqft
- Finished area above ground: 1,545
- Finished area below ground: 1,545
Property
Parking
- Total spaces: 2
- Parking features: RV Access/Parking, Attached, Garage, Garage Door Opener
- Attached garage spaces: 2
Features
- Levels: One
- Patio & porch: Deck, Covered
Lot
- Size: 0.41 Acres
- Dimensions: .41 acres m/l
- Features: Adjoins Wooded Area
Details
- Parcel number: 104.019000000001024
- Special conditions: Standard
Construction
Type & style
- Home type: SingleFamily
- Architectural style: Traditional,Ranch
- Property subtype: Single Family Residence
Materials
- Brick, Vinyl Siding
Condition
- Year built: 2007
Utilities & green energy
- Sewer: Public Sewer
- Water: Public
Community & neighborhood
Location
- Region: Saint Robert
- Subdivision: Grandview Estates
Other
Other facts
- Listing terms: Cash,Conventional,FHA,Other,USDA Loan,VA Loan
- Ownership: Private
- Road surface type: Concrete
Price history
| Date | Event | Price |
|---|---|---|
| 3/11/2025 | Sold | -- |
Source: | ||
| 2/3/2025 | Pending sale | $325,000$105/sqft |
Source: | ||
| 1/1/2025 | Listed for sale | $325,000+0%$105/sqft |
Source: | ||
| 11/4/2024 | Listing removed | $324,999$105/sqft |
Source: | ||
| 9/8/2024 | Price change | $324,999-4.4%$105/sqft |
Source: | ||
Public tax history
| Year | Property taxes | Tax assessment |
|---|---|---|
| 2024 | $1,512 +2.7% | $38,346 |
| 2023 | $1,473 +19.8% | $38,346 +18.8% |
| 2022 | $1,229 +1.2% | $32,272 -7.1% |
Find assessor info on the county website
Neighborhood: 65584
Nearby schools
GreatSchools rating
- 5/10Waynesville East Elementary SchoolGrades: K-5Distance: 1.2 mi
- 4/106TH GRADE CENTERGrades: 6Distance: 2.6 mi
- 6/10Waynesville Sr. High SchoolGrades: 9-12Distance: 2.7 mi
Schools provided by the listing agent
- Elementary: Waynesville R-Vi
- Middle: Waynesville Middle
- High: Waynesville Sr. High
Source: MARIS. This data may not be complete. We recommend contacting the local school district to confirm school assignments for this home.


