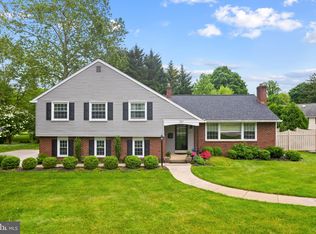Absolutely Stunning and Exceptionally Upgraded Multi-Level Home on a level, park-like lot in the sought-after Deepdale neighborhood! Beautifully remodeled in 2012, this 4 Bedroom home offers a blend of exquisite appointments and modern conveniences that include site-finished hardwood floors throughout the house, upgraded lighting, central air conditioning, and natural gas heating. The entry foyer leads into the rear of the home where you'll find another one of the many improvements of this remarkable home. The wall between the kitchen and dining room was removed and an amazing kitchen and dining area was created! The well-outfitted kitchen offers 42' white cabinetry, granite counters, pantry with pull out shelves, tile backsplash, breakfast counter, and GE Profile stainless steel appliances-including gas convection range. Off the dining area is a sliding door leading to the private backyard that was designed for personal enjoyment - whether you're entertaining on the paver patio, tending to the garden or playing games in the yard. A cozy Living Room with brick gas fireplace flanked by built-ins and large picture window can also be found on the main level. Downstairs presents a spacious Family Room with sliding door to the backyard, Laundry Room, Powder Room with granite vanity, and access to the 2 car side-entry Garage. On the upper level lies the Master Suite that offers a serene space to unwind with a spa-like bath, and 3 additional bedrooms that are serviced by an updated Hall Bath with granite vanity. As an added Bonus, the walk-up Attic can be finished into additional living space - perfect for a play room, office or additional bedroom. The exterior was also recently updated with vinyl siding, gutters, front door, and replacement Andersen windows. You can't beat this location for convenience, as you are a short walk to SEPTA's Strafford Train Station, Strafford Park, and the Tredyffrin Public Library, and just minutes to major routes, great shopping and dining along the Main Line, and the historic Valley Forge National Park. Plus, this home is located within the Award-Winning Tredyffrin Easttown School District! All the work has been done for you, so just unpack and enjoy!
This property is off market, which means it's not currently listed for sale or rent on Zillow. This may be different from what's available on other websites or public sources.
