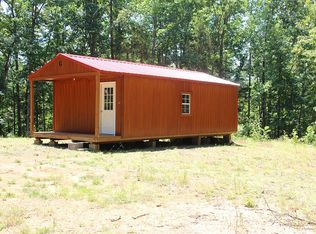Sold for $328,000 on 12/27/23
$328,000
235 Willis Rd, Sardis, TN 38371
3beds
1,900sqft
Single Family Residence
Built in 2008
5.78 Acres Lot
$351,300 Zestimate®
$173/sqft
$1,673 Estimated rent
Home value
$351,300
$334,000 - $369,000
$1,673/mo
Zestimate® history
Loading...
Owner options
Explore your selling options
What's special
Regardless of your needs, this property checks all the boxes. This 3 bedroom, 2 bath home is turn-key ready. This home sits on 5.78 acres of land. The home has been recently updated with laminate flooring, new fixtures, fresh paint and more. The Spacious eat in kitchen has an island. Dining, kitchen and Living Room have vaulted ceilings. Huge Primary Bedroom with two walk in closets. Sun Room and screened in porch. Also included is a new Samsung Washer and Dryer. New Gas Stove, Refrigerator. Outside, you'll find a relaxing covered front porch, perfect for your rocking chairs and sitting in the swing to watch the humming birds. New 12x32 she shed/man cave/storge on gravel pad that is insulated, electricity and Wi Fi. A 48x24 wired and plumbed shop with LED lighting. And so much more. Call today for your private showing.
Zillow last checked: 8 hours ago
Listing updated: June 18, 2024 at 05:38am
Listed by:
Jennifer Scott,
RE/MAX Realty Source
Bought with:
Jennifer Maness-Scott, 362892
RE/MAX Realty Source
Source: CWTAR,MLS#: 234128
Facts & features
Interior
Bedrooms & bathrooms
- Bedrooms: 3
- Bathrooms: 2
- Full bathrooms: 2
Primary bedroom
- Level: Main
- Area: 225
- Dimensions: 15 x 15
Bedroom
- Level: Main
- Area: 144
- Dimensions: 12 x 12
Bedroom
- Level: Main
- Area: 144
- Dimensions: 12 x 12
Kitchen
- Level: Main
- Area: 234
- Dimensions: 18 x 13
Laundry
- Level: Main
- Area: 72
- Dimensions: 9 x 8
Living room
- Level: Main
- Area: 306
- Dimensions: 18 x 17
Sun room
- Level: Main
- Area: 140
- Dimensions: 20 x 7
Heating
- Forced Air
Cooling
- Ceiling Fan(s), Central Air, Electric
Appliances
- Included: Dishwasher, Disposal, Dryer, Electric Water Heater, Gas Oven, Gas Range, Microwave, Refrigerator, Washer, Water Heater
- Laundry: Washer Hookup
Features
- Blown/Textured Ceilings, Eat-in Kitchen, High Ceilings, Kitchen Island, Laminate Counters, Pantry, Vaulted Ceiling(s), Walk-In Closet(s)
- Flooring: Luxury Vinyl
- Basement: Crawl Space
Interior area
- Total structure area: 1,900
- Total interior livable area: 1,900 sqft
Property
Parking
- Total spaces: 2
- Parking features: Detached Carport
- Has carport: Yes
Features
- Levels: One
- Patio & porch: Covered, Front Porch, Porch, Rear Porch, Screened
- Exterior features: Rain Gutters
Lot
- Size: 5.78 Acres
- Dimensions: 108,900
Details
- Additional structures: Storage
- Parcel number: 001.01
- Special conditions: Standard
Construction
Type & style
- Home type: SingleFamily
- Property subtype: Single Family Residence
Materials
- Vinyl Siding
- Roof: Shingle
Condition
- false
- New construction: No
- Year built: 2008
Utilities & green energy
- Sewer: Septic Tank
- Water: Public
Community & neighborhood
Security
- Security features: Fire Alarm, Smoke Detector(s)
Location
- Region: Sardis
- Subdivision: None
HOA & financial
HOA
- Has HOA: No
Other
Other facts
- Listing terms: Conventional,FHA,VA Loan
- Road surface type: Paved
Price history
| Date | Event | Price |
|---|---|---|
| 12/27/2023 | Sold | $328,000-2.5%$173/sqft |
Source: | ||
| 11/14/2023 | Pending sale | $336,500$177/sqft |
Source: | ||
| 11/3/2023 | Price change | $336,500-0.9%$177/sqft |
Source: | ||
| 10/11/2023 | Listed for sale | $339,500+21.3%$179/sqft |
Source: | ||
| 5/16/2023 | Sold | $279,900$147/sqft |
Source: | ||
Public tax history
| Year | Property taxes | Tax assessment |
|---|---|---|
| 2025 | $848 | $46,650 |
| 2024 | $848 | $46,650 |
| 2023 | $848 -3.7% | $46,650 +42% |
Find assessor info on the county website
Neighborhood: 38371
Nearby schools
GreatSchools rating
- 7/10South Side Elementary SchoolGrades: PK-8Distance: 4.7 mi
- 5/10Scotts Hill High SchoolGrades: 9-12Distance: 5.5 mi

Get pre-qualified for a loan
At Zillow Home Loans, we can pre-qualify you in as little as 5 minutes with no impact to your credit score.An equal housing lender. NMLS #10287.
