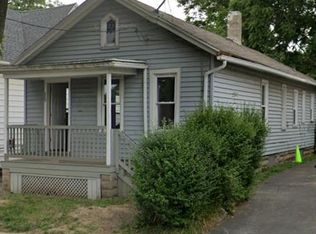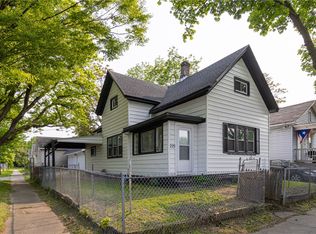Closed
$99,900
235 Wilder St, Rochester, NY 14611
3beds
1,409sqft
Single Family Residence
Built in 1890
5,597.46 Square Feet Lot
$105,600 Zestimate®
$71/sqft
$1,534 Estimated rent
Maximize your home sale
Get more eyes on your listing so you can sell faster and for more.
Home value
$105,600
$97,000 - $115,000
$1,534/mo
Zestimate® history
Loading...
Owner options
Explore your selling options
What's special
Newly renovated first floor living! This home has recently been updated with all new neutral paint throughout, new low maintenance vinyl flooring throughout, and a remodeled bathroom. Vinyl replacement windows, low maintenance aluminum siding. Offering three good sized bedrooms, a massive kitchen and large formal dining room with a large attached living room. Plenty of storage, first floor laundry, additional stair accessed attic could be finished to offer a fourth bedroom or more living space. Rear ramped wheelchair accessible entry with everything on one floor. Partially fenced in back yard. Minutes from expressway exits and downtown.
Zillow last checked: 8 hours ago
Listing updated: December 19, 2024 at 12:59pm
Listed by:
Stephen Cass 585-755-7289,
RE/MAX Realty Group
Bought with:
Chavon Spears, 10401361632
Anthony Realty Group, LLC
Source: NYSAMLSs,MLS#: R1568892 Originating MLS: Rochester
Originating MLS: Rochester
Facts & features
Interior
Bedrooms & bathrooms
- Bedrooms: 3
- Bathrooms: 1
- Full bathrooms: 1
- Main level bathrooms: 1
- Main level bedrooms: 3
Heating
- Gas, Forced Air
Appliances
- Laundry: Main Level
Features
- Separate/Formal Dining Room, Eat-in Kitchen, Bedroom on Main Level, Main Level Primary
- Flooring: Varies, Vinyl
- Basement: Exterior Entry,Full,Walk-Up Access
- Has fireplace: No
Interior area
- Total structure area: 1,409
- Total interior livable area: 1,409 sqft
Property
Parking
- Parking features: No Garage
Accessibility
- Accessibility features: No Stairs, Accessible Approach with Ramp, Accessible Entrance
Features
- Patio & porch: Open, Porch
- Exterior features: Blacktop Driveway, Fence
- Fencing: Partial
Lot
- Size: 5,597 sqft
- Dimensions: 39 x 143
- Features: Near Public Transit
Details
- Parcel number: 26140012026000020370000000
- Special conditions: Standard
Construction
Type & style
- Home type: SingleFamily
- Architectural style: Bungalow,Historic/Antique
- Property subtype: Single Family Residence
Materials
- Aluminum Siding, Steel Siding, Vinyl Siding, Copper Plumbing, PEX Plumbing
- Foundation: Stone
- Roof: Asphalt,Shingle
Condition
- Resale
- Year built: 1890
Utilities & green energy
- Electric: Circuit Breakers
- Sewer: Connected
- Water: Connected, Public
- Utilities for property: Cable Available, Sewer Connected, Water Connected
Community & neighborhood
Location
- Region: Rochester
- Subdivision: Mrs Ehrhardt
Other
Other facts
- Listing terms: Cash,Conventional,FHA,VA Loan
Price history
| Date | Event | Price |
|---|---|---|
| 12/12/2024 | Sold | $99,900$71/sqft |
Source: | ||
| 11/12/2024 | Pending sale | $99,900$71/sqft |
Source: | ||
| 10/1/2024 | Listed for sale | $99,900$71/sqft |
Source: | ||
Public tax history
| Year | Property taxes | Tax assessment |
|---|---|---|
| 2024 | -- | $61,700 +81.5% |
| 2023 | -- | $34,000 |
| 2022 | -- | $34,000 |
Find assessor info on the county website
Neighborhood: Charles House Area Council
Nearby schools
GreatSchools rating
- 2/10School 17 Enrico FermiGrades: PK-8Distance: 0.2 mi
- 6/10Rochester Early College International High SchoolGrades: 9-12Distance: 0.7 mi
- 3/10Joseph C Wilson Foundation AcademyGrades: K-8Distance: 0.7 mi
Schools provided by the listing agent
- District: Rochester
Source: NYSAMLSs. This data may not be complete. We recommend contacting the local school district to confirm school assignments for this home.

