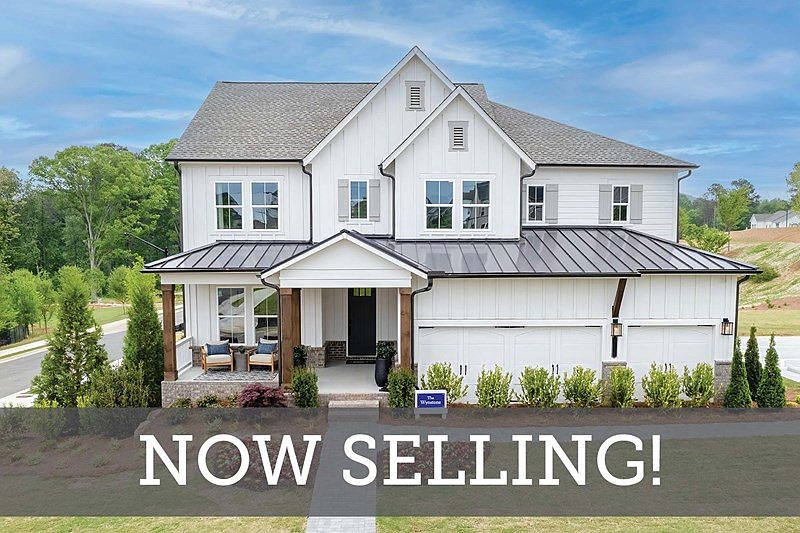Situated atop a high point in the community, this homesite boasts exceptional views overlooking the Havencroft Park- combining natural beauty and elevated living. Fulfill your lifestyle dreams with this vibrant and innovative Worthdale floorplan, by award winning David Weekley Homes, featuring a spacious Owner's Retreat on the main level, for sale in the desirable Havencroft community located in Woodstock, GA. Designed with comfort in mind, unwind in your spa-like bathroom with luxurious walk-in closet- which contributes to the everyday vacation found in this popular floorplan. Whether you are entertaining or simply enjoying quiet moments, the open living spaces provides an inviting atmosphere to host quiet evenings in or impressive social gatherings, with a massive sliding glass door to connect the extended covered porch to the living spaces. A tasteful kitchen with quartz countertops & double ovens, rests at the heart of this home, balancing impressive style with easy function, all while maintaining an open design that flows throughout the main level and includes an unfinished basement with storage galore! Flex your interior design skills in the versatile downstairs study and an expansive upstairs retreat. A full guest suite and two Jack-and-Jill bedrooms await your growing residents on the second level. Contact the David Weekley Homes at Havencroft Team to tour of this new home for sale in Woodstock, GA today!
Pending
Special offer
$1,039,853
235 Wild Ginger Bnd, Woodstock, GA 30188
5beds
3,488sqft
Single Family Residence, Residential
Built in 2025
-- sqft lot
$1,021,300 Zestimate®
$298/sqft
$67/mo HOA
What's special
Open living spacesExtended covered porchVersatile downstairs studyLuxurious walk-in closetExpansive upstairs retreatSpa-like bathroomFull guest suite
Call: (470) 863-8231
- 24 days |
- 152 |
- 6 |
Zillow last checked: 8 hours ago
Listing updated: November 10, 2025 at 10:32am
Listing Provided by:
Laura Thomson,
Weekley Homes Realty
Source: FMLS GA,MLS#: 7669674
Travel times
Schedule tour
Select your preferred tour type — either in-person or real-time video tour — then discuss available options with the builder representative you're connected with.
Facts & features
Interior
Bedrooms & bathrooms
- Bedrooms: 5
- Bathrooms: 5
- Full bathrooms: 4
- 1/2 bathrooms: 1
- Main level bathrooms: 2
- Main level bedrooms: 2
Rooms
- Room types: Family Room, Game Room, Library, Living Room, Office
Primary bedroom
- Features: Master on Main, Oversized Master
- Level: Master on Main, Oversized Master
Bedroom
- Features: Master on Main, Oversized Master
Primary bathroom
- Features: Double Vanity, Shower Only
Dining room
- Features: Great Room, Open Concept
Kitchen
- Features: Eat-in Kitchen, Kitchen Island, Pantry, Pantry Walk-In, View to Family Room
Heating
- Central
Cooling
- Ceiling Fan(s), Central Air
Appliances
- Included: Dishwasher, Double Oven, Gas Cooktop, Gas Water Heater, Microwave, Tankless Water Heater
- Laundry: Laundry Room, Main Level
Features
- High Ceilings 9 ft Upper, Walk-In Closet(s)
- Flooring: Hardwood
- Windows: Double Pane Windows, Insulated Windows
- Basement: Bath/Stubbed,Daylight,Partial
- Has fireplace: No
- Fireplace features: None
- Common walls with other units/homes: No Common Walls
Interior area
- Total structure area: 3,488
- Total interior livable area: 3,488 sqft
- Finished area above ground: 3,488
Video & virtual tour
Property
Parking
- Total spaces: 8
- Parking features: Garage, Garage Faces Front
- Garage spaces: 3
Accessibility
- Accessibility features: None
Features
- Levels: Three Or More
- Patio & porch: Covered, Deck, Front Porch, Rear Porch
- Exterior features: None
- Pool features: None
- Spa features: None
- Fencing: None
- Has view: Yes
- View description: Park/Greenbelt, Rural, Trees/Woods
- Waterfront features: None
- Body of water: None
Lot
- Features: Back Yard, Front Yard, Landscaped
Details
- Additional structures: None
- Parcel number: 15N24Z 044
- Other equipment: Irrigation Equipment
- Horse amenities: None
Construction
Type & style
- Home type: SingleFamily
- Architectural style: Country,Farmhouse,Traditional
- Property subtype: Single Family Residence, Residential
Materials
- Brick 3 Sides, HardiPlank Type
- Foundation: Concrete Perimeter
- Roof: Shingle
Condition
- New Construction
- New construction: Yes
- Year built: 2025
Details
- Builder name: David Weekley Homes
- Warranty included: Yes
Utilities & green energy
- Electric: None
- Sewer: Public Sewer
- Water: Public
- Utilities for property: Cable Available, Electricity Available, Natural Gas Available, Phone Available, Sewer Available, Underground Utilities, Water Available
Green energy
- Green verification: HERS Index Score
- Energy efficient items: Appliances, HVAC, Insulation, Thermostat, Water Heater
- Energy generation: None
Community & HOA
Community
- Features: Near Shopping, Near Trails/Greenway, Park
- Security: Carbon Monoxide Detector(s), Smoke Detector(s)
- Subdivision: Havencroft
HOA
- Has HOA: Yes
- Services included: Reserve Fund
- HOA fee: $800 annually
- HOA phone: 404-480-5162
Location
- Region: Woodstock
Financial & listing details
- Price per square foot: $298/sqft
- Date on market: 10/22/2025
- Cumulative days on market: 113 days
- Listing terms: Cash,Conventional,FHA,VA Loan
- Electric utility on property: Yes
- Road surface type: Asphalt
About the community
GolfCourseTrails
David Weekley Homes is now selling new award-winning homes in Havencroft! Located in Woodstock, GA, this charming community offers thoughtfully designed open-concept floor plans designed to suit your lifestyle. In Havencroft, you'll enjoy the best in Design, Choice and Service from a trusted Atlanta home builder with more than 45 years of experience, in addition to:Nearby green spaces and parks; Easy access to hiking and biking trails at Olde Rope Mill Park; Proximity to shopping, dining and entertainment in Downtown Woodstock; Convenient to Highway 92 and I-575; Students attend highly regarded Cherokee County School District schools
Up to 7% off*
Up to 7% off*. Offer valid October, 1, 2025 to December, 16, 2025.Source: David Weekley Homes

