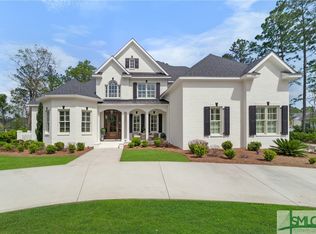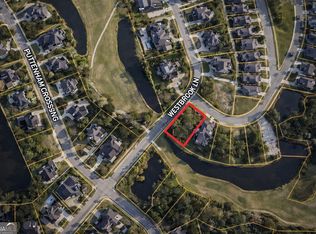This 2002 Southern Living Idea Home in the gated community of Westbrook at Savannah Quarters® was inspired by the Southern architecture of historic Savannah: heart-pine floors, fanlight transoms, arched entryways, & ornamental ironwork. Living rm w/frplc & built-ins w/a secret compartment & dining rm flank the foyer. The 24-ft-tall family rm takes advantage of the views w/3 paired French doors & a set of windows above that flood the rm w/light. Kitchen framed w/copper crown molding & cypress paneled ceilings. Owner's retreat w/frplc, trey ceiling w/lighting, & exposed brick wall w/large window. Walk-in closet & compact laundry rm link the BR to the luxury BA. Guest ensuite downstairs w/exposed brick wall. Upstairs 2 BRs connected by Jack & Jill BA, 4th BR which doubles as a home office overlooks the two-story family rm w/French doors. Laundry rm, bonus rm, & media rm complete the 2nd story. 3rd car detached garage has cottage exterior w/workshop. Large back porch. 2019 Roof; 2018 HVAC
This property is off market, which means it's not currently listed for sale or rent on Zillow. This may be different from what's available on other websites or public sources.

