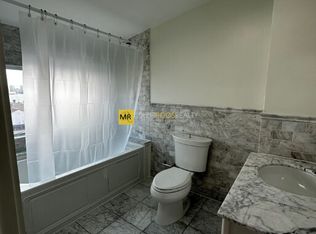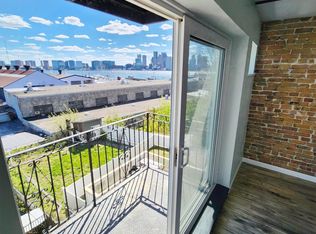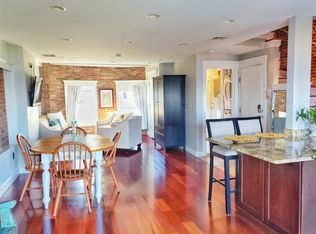This is a brand new condo that contains 1,820 Square Feet of Gross Living Area. The condo consists of a chef's kitchen with an island large enough to seat six people w/ quartz counters w/tile backsplash. The kitchen appliances are commercial grade that includes a powerful hood range that is vented out. There is a hidden convection microwave in the island. The living room is finished with custom wainscotting. There is a large deck that is great for entertaining and stairs that lead to the deeded parking out back. There are hardwood floors throughout the spacious home. On the main floor, there are two bedrooms, one if which has a private full bath. There is and a den and a common full bath. There is In-unit laundry in the hallway closet. Upstairs, there is a loft with bookshelves that serve many uses along with a private bedroom space that is next to the final full bath. Purchase in Chelsea for new construction at $316 per square foot. Savvy people should take advantage.
This property is off market, which means it's not currently listed for sale or rent on Zillow. This may be different from what's available on other websites or public sources.


