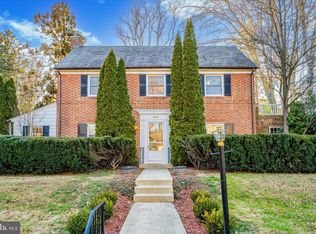Sold for $600,000
$600,000
235 Waverly Rd, Wyncote, PA 19095
4beds
1,977sqft
Single Family Residence
Built in 1930
0.56 Acres Lot
$633,600 Zestimate®
$303/sqft
$3,099 Estimated rent
Home value
$633,600
$589,000 - $678,000
$3,099/mo
Zestimate® history
Loading...
Owner options
Explore your selling options
What's special
Imagine walking into a "Classic" storybook chalet, you can now call it home. Welcome to 235 E Waverly Rd a charming fieldstone Cape Cod. The stone paved & perfectly landscaped entryway leads you into the large living area where you will find original wide planked wood floors, wood fire place, authentic exposed beams & lovely decor. Off the living area is a covered stone patio perfect to enjoy nature, a meal or curl up with your favorite beverage. The formal dining room is also adjacent to the living area featuring a stunning crystal beaded chandelier, deep window sills & beautiful bay window offering tons of natural light. The kitchen is so unique including the ornate Italian tile counter tops, terra cotta floors, stainless appliances, & window sill looking out into your private back yard. Also, on this main level is a full bathroom & a main floor bedroom which is currently being used as a den. On the upstairs level the charm continues.... The primary bedroom has a large walk in closet & additional cedar closet, 2 additional bed rooms, hardwood floors through out & the full bathroom offers Sheryle Wagner fixtures, Italian tile & has been tastefully decorated. The basement has been partially finished & is ready for you to bring your touches including a stone fireplace. Additional features include: 2 car garage, 2 outdoor porches, large flat back yard w/ stone BBQ, professional landscaping, outdoor lighting & security, newer roof & appliances. Near by: Park, library, sports fields, pool . Walk to Glenside shops and restaurants Close to Jenkintown, Chestnut Hill, Ambler, Walking distance to 2 train stations- Jenkintown, Glenside Close to major highways to Philly, NYC, NJ and DE. The current owners have loved & maintained this home. They've added their own imaginative touches through the years. This home is so unique, schedule a showing and make this your own.
Zillow last checked: 8 hours ago
Listing updated: July 15, 2024 at 04:07pm
Listed by:
Krissy Flynn 484-576-6076,
EXP Realty, LLC,
Co-Listing Agent: Nicole J Gallo 610-441-4762,
EXP Realty, LLC
Bought with:
Emily Seroska, RS315509
Compass RE
Source: Bright MLS,MLS#: PAMC2101228
Facts & features
Interior
Bedrooms & bathrooms
- Bedrooms: 4
- Bathrooms: 2
- Full bathrooms: 2
- Main level bathrooms: 1
- Main level bedrooms: 1
Basement
- Area: 0
Heating
- Forced Air, Natural Gas
Cooling
- Central Air, Natural Gas
Appliances
- Included: Gas Water Heater
- Laundry: In Basement
Features
- Basement: Unfinished,Water Proofing System
- Number of fireplaces: 2
- Fireplace features: Wood Burning
Interior area
- Total structure area: 1,977
- Total interior livable area: 1,977 sqft
- Finished area above ground: 1,977
- Finished area below ground: 0
Property
Parking
- Total spaces: 2
- Parking features: Garage Faces Side, Driveway, Attached
- Attached garage spaces: 2
- Has uncovered spaces: Yes
Accessibility
- Accessibility features: None
Features
- Levels: Three
- Stories: 3
- Pool features: None
Lot
- Size: 0.56 Acres
- Dimensions: 80.00 x 0.00
Details
- Additional structures: Above Grade, Below Grade
- Parcel number: 310028105007
- Zoning: RESIDENTIAL
- Special conditions: Standard
Construction
Type & style
- Home type: SingleFamily
- Architectural style: Cape Cod
- Property subtype: Single Family Residence
Materials
- Stone
- Foundation: Concrete Perimeter
Condition
- New construction: No
- Year built: 1930
Utilities & green energy
- Sewer: Public Sewer
- Water: Public
Community & neighborhood
Location
- Region: Wyncote
- Subdivision: Old Wyncote
- Municipality: CHELTENHAM TWP
Other
Other facts
- Listing agreement: Exclusive Right To Sell
- Listing terms: Cash,Conventional,FHA
- Ownership: Fee Simple
Price history
| Date | Event | Price |
|---|---|---|
| 7/11/2024 | Sold | $600,000+11.3%$303/sqft |
Source: | ||
| 4/27/2024 | Pending sale | $539,000$273/sqft |
Source: | ||
| 4/22/2024 | Listed for sale | $539,000$273/sqft |
Source: | ||
Public tax history
Tax history is unavailable.
Neighborhood: 19095
Nearby schools
GreatSchools rating
- 6/10Glenside Elementary SchoolGrades: K-4Distance: 0.9 mi
- 5/10Cedarbrook Middle SchoolGrades: 7-8Distance: 1.2 mi
- 5/10Cheltenham High SchoolGrades: 9-12Distance: 0.9 mi
Schools provided by the listing agent
- District: Cheltenham
Source: Bright MLS. This data may not be complete. We recommend contacting the local school district to confirm school assignments for this home.
Get a cash offer in 3 minutes
Find out how much your home could sell for in as little as 3 minutes with a no-obligation cash offer.
Estimated market value$633,600
Get a cash offer in 3 minutes
Find out how much your home could sell for in as little as 3 minutes with a no-obligation cash offer.
Estimated market value
$633,600
