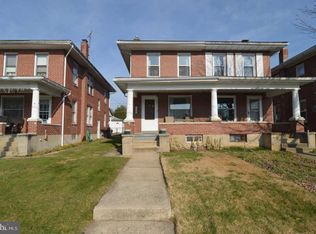Sold for $250,000
$250,000
235 W Elm St, Shillington, PA 19607
3beds
1,064sqft
Single Family Residence
Built in 1930
2,614 Square Feet Lot
$255,700 Zestimate®
$235/sqft
$1,670 Estimated rent
Home value
$255,700
$238,000 - $274,000
$1,670/mo
Zestimate® history
Loading...
Owner options
Explore your selling options
What's special
Just remodeled home with granite counter tops, subway tile, stainless wall oven and Gas cook top. New Vinyl Plank flooring on the first floor ,new carpet on the stairs, hall and bedrooms. tastefully painted , new lights . new front , side and rear doors. Undated high efficiency gas hot water heat, gas hot water heater, gas cooktop and wall oven, and a gas dryer ( hook up)make this a very energy efficient home. Fenced yard and a one car garage with electric and an automatic garage door opener . Pull down stairs to attic. Radon Mitigation system operating, lots of insulation in the attic storage area. Plenty of off street parking in addition the the garage
Zillow last checked: 8 hours ago
Listing updated: December 10, 2025 at 09:06am
Listed by:
Scott Walley 610-670-2770,
RE/MAX Of Reading
Bought with:
Jesus De La Mora, RS336819
Realty One Group Alliance
Source: Bright MLS,MLS#: PABK2060674
Facts & features
Interior
Bedrooms & bathrooms
- Bedrooms: 3
- Bathrooms: 1
- Full bathrooms: 1
Bedroom 1
- Features: Ceiling Fan(s), Flooring - Carpet
- Level: Upper
- Area: 143 Square Feet
- Dimensions: 13 x 11
Bedroom 2
- Features: Ceiling Fan(s), Flooring - Carpet
- Level: Upper
- Area: 110 Square Feet
- Dimensions: 11 x 10
Bedroom 3
- Features: Ceiling Fan(s), Flooring - Carpet
- Level: Upper
- Area: 108 Square Feet
- Dimensions: 12 x 9
Bathroom 1
- Features: Bathroom - Tub Shower, Flooring - Luxury Vinyl Plank
- Level: Upper
Kitchen
- Features: Flooring - Luxury Vinyl Plank, Granite Counters, Dining Area, Eat-in Kitchen, Kitchen - Gas Cooking, Lighting - LED, Recessed Lighting, Pantry
- Level: Main
- Area: 143 Square Feet
- Dimensions: 13 x 11
Living room
- Features: Flooring - Luxury Vinyl Plank
- Level: Main
- Area: 299 Square Feet
- Dimensions: 23 x 13
Mud room
- Features: Flooring - Luxury Vinyl Plank
- Level: Main
- Area: 50 Square Feet
- Dimensions: 10 x 5
Heating
- Baseboard, Natural Gas, Electric
Cooling
- None
Appliances
- Included: Built-In Range, Cooktop, Dryer, Exhaust Fan, Oven, Range Hood, Refrigerator, Six Burner Stove, Washer, Gas Water Heater
- Laundry: In Basement, Dryer In Unit, Washer In Unit, Mud Room
Features
- Attic, Bathroom - Tub Shower, Breakfast Area, Ceiling Fan(s), Combination Kitchen/Dining, Floor Plan - Traditional, Eat-in Kitchen, Pantry, Primary Bath(s), Recessed Lighting, Upgraded Countertops, Plaster Walls
- Flooring: Carpet, Laminate
- Doors: Insulated, Six Panel, Storm Door(s)
- Windows: Replacement
- Basement: Drain,Full,Interior Entry,Side Entrance,Unfinished
- Has fireplace: No
Interior area
- Total structure area: 1,064
- Total interior livable area: 1,064 sqft
- Finished area above ground: 1,064
- Finished area below ground: 0
Property
Parking
- Total spaces: 1
- Parking features: Garage Faces Rear, Garage Door Opener, Alley Access, Detached, On Street
- Garage spaces: 1
- Has uncovered spaces: Yes
Accessibility
- Accessibility features: None
Features
- Levels: Two
- Stories: 2
- Patio & porch: Patio, Brick, Porch
- Exterior features: Sidewalks
- Pool features: None
- Fencing: Wood
- Has view: Yes
- View description: Limited
Lot
- Size: 2,614 sqft
- Features: Front Yard, Rear Yard, Suburban
Details
- Additional structures: Above Grade, Below Grade
- Parcel number: 77439507690507
- Zoning: RES
- Zoning description: residential
- Special conditions: Standard
Construction
Type & style
- Home type: SingleFamily
- Architectural style: Colonial
- Property subtype: Single Family Residence
Materials
- Brick
- Foundation: Brick/Mortar
- Roof: Pitched,Shingle
Condition
- Excellent,Good
- New construction: No
- Year built: 1930
Utilities & green energy
- Electric: Circuit Breakers
- Sewer: Public Sewer
- Water: Public
Community & neighborhood
Security
- Security features: Smoke Detector(s)
Location
- Region: Shillington
- Subdivision: None Available
- Municipality: SHILLINGTON BORO
Other
Other facts
- Listing agreement: Exclusive Right To Sell
- Listing terms: Cash,Conventional
- Ownership: Fee Simple
Price history
| Date | Event | Price |
|---|---|---|
| 10/7/2025 | Sold | $250,000+0.8%$235/sqft |
Source: | ||
| 9/4/2025 | Pending sale | $247,900$233/sqft |
Source: | ||
| 9/3/2025 | Listing removed | $247,900$233/sqft |
Source: | ||
| 8/28/2025 | Price change | $247,900-0.8%$233/sqft |
Source: | ||
| 8/22/2025 | Listed for sale | $249,900+40.4%$235/sqft |
Source: | ||
Public tax history
| Year | Property taxes | Tax assessment |
|---|---|---|
| 2025 | $3,548 +8.1% | $72,000 |
| 2024 | $3,282 +2.7% | $72,000 |
| 2023 | $3,197 +1.1% | $72,000 |
Find assessor info on the county website
Neighborhood: 19607
Nearby schools
GreatSchools rating
- 5/10Intermediate SchoolGrades: 5-6Distance: 1 mi
- 4/10Governor Mifflin Middle SchoolGrades: 7-8Distance: 0.5 mi
- 6/10Governor Mifflin Senior High SchoolGrades: 9-12Distance: 0.6 mi
Schools provided by the listing agent
- District: Governor Mifflin
Source: Bright MLS. This data may not be complete. We recommend contacting the local school district to confirm school assignments for this home.
Get pre-qualified for a loan
At Zillow Home Loans, we can pre-qualify you in as little as 5 minutes with no impact to your credit score.An equal housing lender. NMLS #10287.
