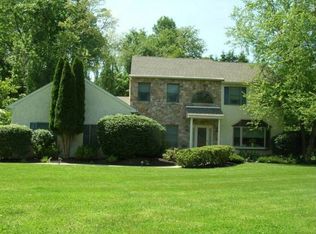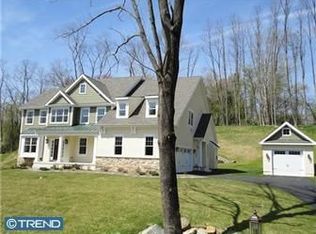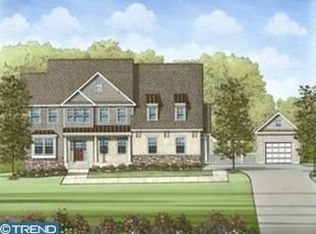Welcome to 235 Valley Road. This 8 year old custom home on just over an acre looks as if it was plucked from a Restoration Hardware Catalog. No Cookie Cutters here, the Hand Scraped hard wood floors, The barn doors, the custom wrought iron staircase and the river rock master bath are just a few of the numerous upgrades that make this home so special. This 5 Bedroom 3.5 bath home is a entertainers dream with an open floor plan, large chefs kitchen equipped with top of the line Viking and Bosch appliances and a big island for everyone to gather around. A bar/butlers pantry completes the kitchen area with a beverage/wine fridge. The large dining room is perfect for those formal affairs and the breakfast area is great for everyday living. The large family room with coffered ceiling is the perfect place to get cozy by the beautiful stacked stone fireplace . Outside the party continues with the covered patio and outdoor kitchen complete with Weber Grill and a hot tub! An office/den with custom wainscoting, the mud/laundry room and a powder room complete this stunning first floor. Upstairs you will find a well thought out 4 bedrooms and 2 full baths. The master is in a word impressive. Beautiful Barn doors allow you to close off the sitting area and huge walk in closet if needed. The Master bath is a spa escape. Behind the barn door is a river rock & tile shower that feels as good as it looks with a rainhead shower head and body jets as well. The stand alone tub also has jets perfect for soaking. Double sinks and tons of storage complete this oasis. The additional 3 generously sized bedrooms each have large closets. The full bath is Jack and Jill with access from the hall that is like 2 baths in one. There are two separate vanity rooms that share a shower and toilet room making getting ready much easier. In the walk out basement there is an additional bedroom and full bath, in addition to space for playroom, gym, tv room and lots of storage! All this is located in the most convenient Media location, close to Rts 1, 476, Delaware and Philadelphia. The borough of Media is just a few miles away with its shopping and restaurants. Don't miss this wonderful opportunity. Make your appointment today! 2020-09-01
This property is off market, which means it's not currently listed for sale or rent on Zillow. This may be different from what's available on other websites or public sources.


