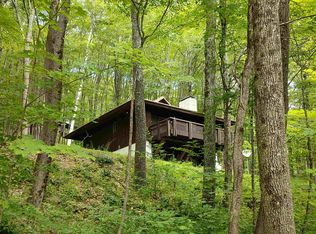Closed
Listed by:
Kyle Kershner,
Killington Pico Realty 802-422-3600
Bought with: Killington Pico Realty
$480,000
235 Upper Sparrow Hawk Road, Rochester, VT 05767
2beds
1,392sqft
Single Family Residence
Built in 1980
3.3 Acres Lot
$524,500 Zestimate®
$345/sqft
$3,068 Estimated rent
Home value
$524,500
$493,000 - $561,000
$3,068/mo
Zestimate® history
Loading...
Owner options
Explore your selling options
What's special
With inspiring views from nearly every room, this architect-designed chalet is the perfect VT getaway and the very essence of mountaintop living. The well-designed mudroom with slate floors, generous closet space, built-in wood bench and shelving makes a lovely entry and keeps clutter under control. The mudroom leads to the main gathering space - an open living, dining and kitchen area, with a classic fieldstone fireplace featuring a brand new Vermont Castings insert, rustic timberframe mantel, tasteful new lighting, handsome wide pine floors and three sets of sliding glass doors offering magnificent southwest views of the Green Mountains. Looking out from the living room or from the expansive wrap-around deck, you're practically in the forest canopy - like living in a tree house but protected from the elements and with all the conveniences of modern living. The lower level includes a generous primary bedroom suite, currently used as a family room and office, and a guest bedroom, each offering equally impressive views. Imagine waking up in the morning and opening your eyes to ground fog in the valleys, or watching weather roll in the from the distant mountains until you're enveloped in the cloud itself. A relaxing soak in the hot tub while taking in the views is pure bliss. Located on a private road, surrounded by nature, there is little traffic and few neighbors, so you can enjoy uninterrupted quiet and solitude in this unique and special home in all the seasons of the year.
Zillow last checked: 8 hours ago
Listing updated: July 02, 2023 at 06:34am
Listed by:
Kyle Kershner,
Killington Pico Realty 802-422-3600
Bought with:
Daniel Pol
Killington Pico Realty
Source: PrimeMLS,MLS#: 4954504
Facts & features
Interior
Bedrooms & bathrooms
- Bedrooms: 2
- Bathrooms: 3
- Full bathrooms: 1
- 3/4 bathrooms: 1
- 1/2 bathrooms: 1
Heating
- Baseboard, Electric
Cooling
- None
Appliances
- Included: Dishwasher, Dryer, Electric Range, Refrigerator, Washer, Electric Water Heater
Features
- Primary BR w/ BA, Natural Woodwork
- Flooring: Combination, Slate/Stone, Softwood
- Basement: Finished,Full,Interior Entry
- Has fireplace: Yes
- Fireplace features: Wood Burning
- Furnished: Yes
Interior area
- Total structure area: 1,392
- Total interior livable area: 1,392 sqft
- Finished area above ground: 696
- Finished area below ground: 696
Property
Parking
- Parking features: Gravel, Driveway
- Has uncovered spaces: Yes
Features
- Levels: Two
- Stories: 2
- Exterior features: Deck
- Has spa: Yes
- Spa features: Heated
- Has view: Yes
- View description: Mountain(s)
- Frontage length: Road frontage: 593
Lot
- Size: 3.30 Acres
- Features: Sloped, Views, Wooded, Mountain, Neighborhood, Rural
Details
- Parcel number: 52516511319
- Zoning description: Residential
Construction
Type & style
- Home type: SingleFamily
- Architectural style: Contemporary
- Property subtype: Single Family Residence
Materials
- Wood Frame, Wood Siding
- Foundation: Concrete
- Roof: Shake
Condition
- New construction: No
- Year built: 1980
Utilities & green energy
- Electric: Circuit Breakers
- Sewer: Community, Septic Tank
- Utilities for property: Satellite, Telephone at Site
Community & neighborhood
Location
- Region: Rochester
- Subdivision: Great Hawk Colony
HOA & financial
Other financial information
- Additional fee information: Fee: $2605
Other
Other facts
- Road surface type: Gravel
Price history
| Date | Event | Price |
|---|---|---|
| 6/30/2023 | Sold | $480,000+0.2%$345/sqft |
Source: | ||
| 5/26/2023 | Listed for sale | $479,000+133.7%$344/sqft |
Source: | ||
| 5/19/2020 | Sold | $205,000+3%$147/sqft |
Source: | ||
| 3/24/2020 | Listed for sale | $199,000$143/sqft |
Source: Killington Pico Realty #4799248 Report a problem | ||
Public tax history
| Year | Property taxes | Tax assessment |
|---|---|---|
| 2024 | -- | $243,800 |
| 2023 | -- | $243,800 |
| 2022 | -- | $243,800 +7.4% |
Find assessor info on the county website
Neighborhood: 05767
Nearby schools
GreatSchools rating
- 3/10Rochester Elementary/High SchoolGrades: PK-6Distance: 1.1 mi
- 5/10Randolph Uhsd #2Grades: 7-12Distance: 9.5 mi
Get pre-qualified for a loan
At Zillow Home Loans, we can pre-qualify you in as little as 5 minutes with no impact to your credit score.An equal housing lender. NMLS #10287.
