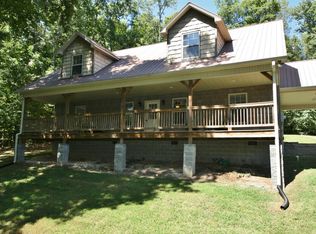Closed
$375,000
235 Union Ridge Rd, Wartrace, TN 37183
3beds
1,200sqft
Single Family Residence, Residential
Built in 2000
5.5 Acres Lot
$371,200 Zestimate®
$313/sqft
$1,653 Estimated rent
Home value
$371,200
$290,000 - $479,000
$1,653/mo
Zestimate® history
Loading...
Owner options
Explore your selling options
What's special
Motivated sellers!!!
Priced $30k below appraisal.
Welcome to a new lifestyle of peacefull living with exclusive privacy. This completely renovated home is nestled on 5.5 acres privately above everything & everyone. You will find a half-mile paved driveway that leads you to the 24'x30' insulated garage/shop with new insulated door and silent garage door opener. This 3 bedroom, 2 bathroom home has been meticulously renovated to help ensure your peace of mind while you enjoy the scenic views from the new spacious wrap around covered deck. Lots of closet space, storage, and your very own home office. At this home you will also find: -24×30 shop attached to the home via a breezeway. -new roof -new hvac system -new whirlpool appliances, and custom cabinets.
12'x12' well pump house. The water pipe, electrical wiring, and well pump were also replaced during renovation. -new tankless water heater -new floors
-new windows and doors
- new rockwool insulation
7 mins to downtown Wartrace.
20 mins to Manchester.
40 mins to Murfreesboro.
Away from everything & everyone zoned with top notch schools. This home is truly a hiddem gem & it's priced BELOW appraisal for immediate equity.
Zillow last checked: 8 hours ago
Listing updated: September 02, 2025 at 02:00pm
Listing Provided by:
Eric Davis 931-581-5393,
Hive Nashville LLC
Bought with:
Lindsey Kate Perry, 372827
Steve Jernigan Realty
Source: RealTracs MLS as distributed by MLS GRID,MLS#: 2927288
Facts & features
Interior
Bedrooms & bathrooms
- Bedrooms: 3
- Bathrooms: 2
- Full bathrooms: 2
- Main level bedrooms: 1
Heating
- ENERGY STAR Qualified Equipment
Cooling
- Central Air, Electric
Appliances
- Included: Built-In Electric Oven, Electric Range, Dishwasher, ENERGY STAR Qualified Appliances, Microwave, Refrigerator, Stainless Steel Appliance(s)
- Laundry: Electric Dryer Hookup, Washer Hookup
Features
- Ceiling Fan(s), High Speed Internet, Kitchen Island
- Flooring: Laminate
- Basement: None
Interior area
- Total structure area: 1,200
- Total interior livable area: 1,200 sqft
- Finished area above ground: 1,200
Property
Parking
- Total spaces: 2
- Parking features: Attached/Detached
- Garage spaces: 2
Features
- Levels: Two
- Stories: 2
- Patio & porch: Deck, Covered, Patio
- Exterior features: Balcony
- Has view: Yes
- View description: Valley
Lot
- Size: 5.50 Acres
Details
- Additional structures: Storage
- Parcel number: 073 00903 000
- Special conditions: Owner Agent
Construction
Type & style
- Home type: SingleFamily
- Architectural style: Traditional
- Property subtype: Single Family Residence, Residential
Materials
- Fiber Cement
- Roof: Metal
Condition
- New construction: No
- Year built: 2000
Utilities & green energy
- Sewer: Septic Tank
- Water: Well
- Utilities for property: Electricity Available
Green energy
- Energy efficient items: Water Heater, Windows, Thermostat
Community & neighborhood
Security
- Security features: Smoke Detector(s)
Location
- Region: Wartrace
- Subdivision: None
Price history
| Date | Event | Price |
|---|---|---|
| 9/2/2025 | Sold | $375,000+1.4%$313/sqft |
Source: | ||
| 8/1/2025 | Contingent | $369,900$308/sqft |
Source: | ||
| 7/25/2025 | Price change | $369,900-6.5%$308/sqft |
Source: | ||
| 7/1/2025 | Listed for sale | $395,421-1.1%$330/sqft |
Source: | ||
| 7/1/2025 | Listing removed | $399,875$333/sqft |
Source: | ||
Public tax history
| Year | Property taxes | Tax assessment |
|---|---|---|
| 2025 | $1,367 +123.6% | $58,800 +123.6% |
| 2024 | $612 | $26,300 |
| 2023 | $612 | $26,300 |
Find assessor info on the county website
Neighborhood: 37183
Nearby schools
GreatSchools rating
- 8/10Cascade Elementary SchoolGrades: PK-5Distance: 6.3 mi
- 7/10Cascade Middle SchoolGrades: 6-8Distance: 6.1 mi
- 8/10Cascade High SchoolGrades: 9-12Distance: 5.9 mi
Schools provided by the listing agent
- Elementary: Cascade Elementary
- Middle: Cascade Middle School
- High: Cascade High School
Source: RealTracs MLS as distributed by MLS GRID. This data may not be complete. We recommend contacting the local school district to confirm school assignments for this home.
Get a cash offer in 3 minutes
Find out how much your home could sell for in as little as 3 minutes with a no-obligation cash offer.
Estimated market value$371,200
Get a cash offer in 3 minutes
Find out how much your home could sell for in as little as 3 minutes with a no-obligation cash offer.
Estimated market value
$371,200
