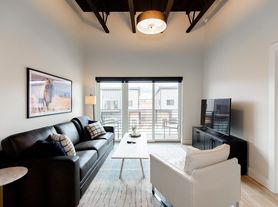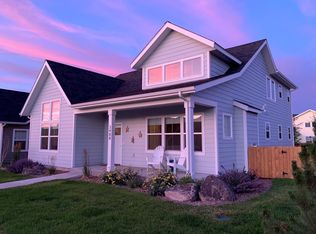Unique property is located in an exclusive Bozeman neighborhood. This highly sought-after North Bozeman, built with a blend of natural surroundings, custom artisan craftsmanship and sustainable materials like stucco, reclaimed lumber, and metal siding. Enjoy this 4 bedroom property located steps away MAPS Brewing Company and water front entry to Glen Lake Rotary Park. Must see! Must have!
Year lease, month to month lease
House for rent
Accepts Zillow applications
$5,000/mo
235 Turtle Way, Bozeman, MT 59715
4beds
2,188sqft
Price may not include required fees and charges.
Single family residence
Available now
No pets
In unit laundry
Attached garage parking
Heat pump
What's special
- 31 days |
- -- |
- -- |
Travel times
Facts & features
Interior
Bedrooms & bathrooms
- Bedrooms: 4
- Bathrooms: 3
- Full bathrooms: 3
Heating
- Heat Pump
Appliances
- Included: Dishwasher, Dryer, Oven, Refrigerator, Washer
- Laundry: In Unit
Interior area
- Total interior livable area: 2,188 sqft
Property
Parking
- Parking features: Attached
- Has attached garage: Yes
- Details: Contact manager
Details
- Parcel number: 06090531305070000
Construction
Type & style
- Home type: SingleFamily
- Property subtype: Single Family Residence
Community & HOA
Location
- Region: Bozeman
Financial & listing details
- Lease term: 1 Year
Price history
| Date | Event | Price |
|---|---|---|
| 10/4/2025 | Listed for rent | $5,000+0.1%$2/sqft |
Source: Zillow Rentals | ||
| 9/19/2025 | Sold | -- |
Source: Big Sky Country MLS #404515 | ||
| 9/3/2025 | Listing removed | $4,995$2/sqft |
Source: Zillow Rentals | ||
| 8/28/2025 | Pending sale | $995,000$455/sqft |
Source: Big Sky Country MLS #404515 | ||
| 8/19/2025 | Listed for sale | $995,000$455/sqft |
Source: Big Sky Country MLS #404515 | ||

