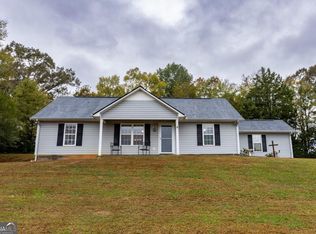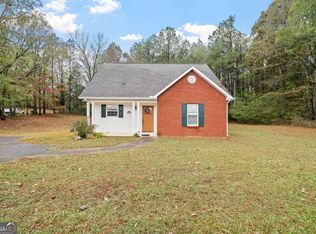Closed
$275,000
235 Tucker Hollow Rd SE, Calhoun, GA 30701
3beds
1,144sqft
Single Family Residence
Built in 2002
0.69 Acres Lot
$-- Zestimate®
$240/sqft
$1,642 Estimated rent
Home value
Not available
Estimated sales range
Not available
$1,642/mo
Zestimate® history
Loading...
Owner options
Explore your selling options
What's special
Located on a quiet road in Calhoun, 235 Tucker Hollow Road offers a blend of functional living and comfortable outdoor space on a 0.69-acre lot. With 1,144 square feet, this 3-bedroom, 2-bathroom home features a smart single-level layout that's practical for everyday living. Inside, the open living and dining areas create a natural flow, with updated flooring and a neutral color palette that make the space feel bright and flexible. Large windows enhance the main living areas with natural light, and the layout supports both relaxed and efficient living. The galley-style kitchen includes ample cabinet storage and durable surfaces, with an efficient layout that connects smoothly to the dining space. A nearby laundry/mudroom offers a practical entry point to the backyard and extra space for organization. The primary bedroom includes a private en suite bath and walk-in closet, offering a comfortable personal space. Two additional bedrooms and a full hallway bath complete the home's interior, offering flexibility for guests, work-from-home needs, or hobbies. Step outside to enjoy the covered back patio, an ideal spot for warm weather evenings or weekend projects. A storage shed adds functional outdoor space, and the flat yard provides plenty of room for gardening, recreation, or simply enjoying the setting. For those looking for a well-maintained home in a quiet location with usable outdoor space, 235 Tucker Hollow Road is ready to show. Schedule your tour today and see the value this Calhoun home has to offer.
Zillow last checked: 8 hours ago
Listing updated: July 25, 2025 at 10:23am
Listed by:
Jenny K Smith 770-548-5700,
Keller Williams Northwest
Bought with:
Karen M Lance, 243280
BHGRE Metro Brokers
Source: GAMLS,MLS#: 10547200
Facts & features
Interior
Bedrooms & bathrooms
- Bedrooms: 3
- Bathrooms: 2
- Full bathrooms: 2
- Main level bathrooms: 2
- Main level bedrooms: 3
Heating
- Central
Cooling
- Central Air
Appliances
- Included: Dishwasher, Microwave, Oven/Range (Combo), Refrigerator
- Laundry: Other
Features
- Master On Main Level, Other, Split Bedroom Plan
- Flooring: Other
- Windows: Double Pane Windows
- Basement: None
- Has fireplace: No
- Common walls with other units/homes: No Common Walls
Interior area
- Total structure area: 1,144
- Total interior livable area: 1,144 sqft
- Finished area above ground: 1,144
- Finished area below ground: 0
Property
Parking
- Total spaces: 1
- Parking features: Attached, Garage
- Has attached garage: Yes
Features
- Levels: One
- Stories: 1
- Patio & porch: Patio
- Waterfront features: No Dock Or Boathouse
- Body of water: None
Lot
- Size: 0.69 Acres
- Features: Sloped
Details
- Additional structures: Outbuilding
- Parcel number: 057 046
Construction
Type & style
- Home type: SingleFamily
- Architectural style: Ranch,Traditional
- Property subtype: Single Family Residence
Materials
- Vinyl Siding
- Foundation: Slab
- Roof: Composition
Condition
- Resale
- New construction: No
- Year built: 2002
Utilities & green energy
- Electric: 220 Volts
- Sewer: Septic Tank
- Water: Public
- Utilities for property: Electricity Available, Water Available
Community & neighborhood
Security
- Security features: Smoke Detector(s)
Community
- Community features: None
Location
- Region: Calhoun
- Subdivision: None
HOA & financial
HOA
- Has HOA: No
- Services included: None
Other
Other facts
- Listing agreement: Exclusive Agency
Price history
| Date | Event | Price |
|---|---|---|
| 7/25/2025 | Sold | $275,000$240/sqft |
Source: | ||
| 7/4/2025 | Pending sale | $275,000$240/sqft |
Source: | ||
| 6/19/2025 | Price change | $275,000+48.6%$240/sqft |
Source: | ||
| 10/9/2021 | Pending sale | $185,000$162/sqft |
Source: | ||
| 10/4/2021 | Listed for sale | $185,000+122.9%$162/sqft |
Source: | ||
Public tax history
| Year | Property taxes | Tax assessment |
|---|---|---|
| 2018 | $992 | $36,440 +5.6% |
| 2017 | $992 +2.9% | $34,520 |
| 2016 | $964 | $34,520 +1.9% |
Find assessor info on the county website
Neighborhood: 30701
Nearby schools
GreatSchools rating
- 4/10Belwood Elementary SchoolGrades: PK-5Distance: 1.8 mi
- 5/10Ashworth Middle SchoolGrades: 6-8Distance: 3.4 mi
- 5/10Gordon Central High SchoolGrades: 9-12Distance: 3.4 mi
Schools provided by the listing agent
- Elementary: Belwood
- Middle: Red Bud
- High: Sonoraville
Source: GAMLS. This data may not be complete. We recommend contacting the local school district to confirm school assignments for this home.
Get pre-qualified for a loan
At Zillow Home Loans, we can pre-qualify you in as little as 5 minutes with no impact to your credit score.An equal housing lender. NMLS #10287.

