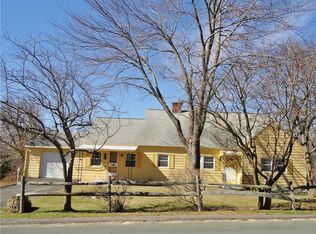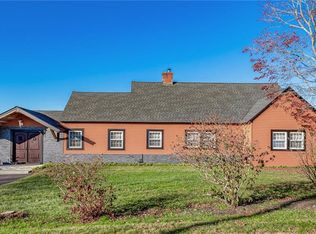Sold for $550,000
$550,000
235 Town Hill Road, Plymouth, CT 06786
5beds
2,200sqft
Single Family Residence
Built in 1984
1.55 Acres Lot
$593,800 Zestimate®
$250/sqft
$3,335 Estimated rent
Home value
$593,800
$499,000 - $707,000
$3,335/mo
Zestimate® history
Loading...
Owner options
Explore your selling options
What's special
This expansive 5-bedroom ranch offers ample space for all, featuring a flexible layout set on 1.5 acres. It boasts a custom kitchen complete with granite countertops, stainless steel appliances, a Subzero refrigerator, pantry, breakfast bar, and island. The family room is flooded with sunlight and showcases a vaulted ceiling, a tailor-made built-in entertainment area, and a library. Laundry is conveniently located off the kitchen with half bath and pantry. The primary bedroom features walk-in closet with wall safe. Two additional bedrooms on this level, one with custom built-ins and a murphy bed for versatility. Sunroom off of the dining area has sliders to the rear yard with custom patio and garden area with over 3 dozen blueberry bushes. An electric awing, custom firepit and 32' Kloter Farms storage building round out your backyard oasis. The lower level is fully finished and includes a dry bar, a customized pool table, a sauna, two bedrooms, a full bathroom, and an extra office space. The garage features three bays, accommodating up to seven cars, and spans 40x40 feet. It's heated and equipped with custom cabinets, workbenches, air compressor, and a car lift. Whether you're a dedicated handyman or a passionate car aficionado, this garage is sure to fulfill your every need and desire. This amazing home also features a newer roof, Anderson windows, 2 heating systems w/ 8 zones, central air with updated condenser, and is wired for a generator. Consider the possibility of an in-law suite above the garage. This suite features a kitchen area, two comfortable bedrooms, ideal for accommodating family members or guests. Additionally, there's a half bathroom for added convenience. To enhance functionality, the space also includes an office, providing a quiet and private area for work or study. This is the perfect place for extended family or out of town guests. This home is being sold AS IS.
Zillow last checked: 8 hours ago
Listing updated: December 05, 2024 at 10:40am
Listed by:
Melissa Kiehl 860-480-4169,
Coldwell Banker Realty 860-231-2600
Bought with:
Sarah Ludecke, REB.0794173
Century 21 Bay-Mar Realty
Source: Smart MLS,MLS#: 24043805
Facts & features
Interior
Bedrooms & bathrooms
- Bedrooms: 5
- Bathrooms: 3
- Full bathrooms: 2
- 1/2 bathrooms: 1
Primary bedroom
- Features: Walk-In Closet(s), Wall/Wall Carpet
- Level: Main
Bedroom
- Features: Wall/Wall Carpet
- Level: Main
Bedroom
- Features: Built-in Features, Wall/Wall Carpet
- Level: Main
Bedroom
- Level: Lower
Bedroom
- Level: Lower
Bathroom
- Features: Corian Counters, Tub w/Shower, Tile Floor
- Level: Main
Bathroom
- Features: Built-in Features, Corian Counters, Laundry Hookup
- Level: Main
Dining room
- Features: Tile Floor
- Level: Main
Family room
- Features: Bay/Bow Window, High Ceilings, Bookcases, Built-in Features, Entertainment Center, Hardwood Floor
- Level: Main
Kitchen
- Features: Remodeled, Breakfast Bar, Granite Counters, Kitchen Island, Pantry, Tile Floor
- Level: Main
Living room
- Features: Bay/Bow Window, Fireplace, Engineered Wood Floor
- Level: Main
Other
- Features: Full Bath
- Level: Lower
Other
- Features: Breakfast Nook, Partial Bath
- Level: Upper
Rec play room
- Features: Corian Counters, Dry Bar, Steam/Sauna
- Level: Lower
Sun room
- Features: Ceiling Fan(s), French Doors, Patio/Terrace, Sliders, Tile Floor
- Level: Main
Heating
- Hot Water, Oil
Cooling
- Ceiling Fan(s), Central Air
Appliances
- Included: Cooktop, Oven/Range, Microwave, Refrigerator, Dishwasher, Water Heater
- Laundry: Main Level
Features
- Sound System
- Doors: Storm Door(s)
- Windows: Thermopane Windows
- Basement: Full,Heated,Sump Pump,Finished,Interior Entry,Liveable Space,Concrete
- Attic: Walk-up
- Number of fireplaces: 1
Interior area
- Total structure area: 2,200
- Total interior livable area: 2,200 sqft
- Finished area above ground: 2,200
Property
Parking
- Total spaces: 13
- Parking features: Attached, Paved, Off Street, Driveway, Garage Door Opener, Private
- Attached garage spaces: 7
- Has uncovered spaces: Yes
Features
- Patio & porch: Patio
- Exterior features: Awning(s), Rain Gutters, Garden, Lighting
Lot
- Size: 1.55 Acres
- Features: Level, Cleared
Details
- Additional structures: Barn(s)
- Parcel number: 861097
- Zoning: RA1
- Other equipment: Generator Ready
Construction
Type & style
- Home type: SingleFamily
- Architectural style: Ranch
- Property subtype: Single Family Residence
Materials
- Vinyl Siding
- Foundation: Concrete Perimeter
- Roof: Asphalt
Condition
- New construction: No
- Year built: 1984
Utilities & green energy
- Sewer: Septic Tank
- Water: Well
Green energy
- Energy efficient items: Ridge Vents, Doors, Windows
Community & neighborhood
Location
- Region: Terryville
Price history
| Date | Event | Price |
|---|---|---|
| 12/5/2024 | Sold | $550,000-8.2%$250/sqft |
Source: | ||
| 9/7/2024 | Listed for sale | $599,000$272/sqft |
Source: | ||
| 7/20/2024 | Listing removed | -- |
Source: | ||
| 5/31/2024 | Listed for sale | $599,000+648.8%$272/sqft |
Source: | ||
| 1/23/2018 | Sold | $80,000$36/sqft |
Source: Agent Provided Report a problem | ||
Public tax history
| Year | Property taxes | Tax assessment |
|---|---|---|
| 2025 | $10,293 +2.4% | $260,120 |
| 2024 | $10,051 +2.5% | $260,120 |
| 2023 | $9,807 +3.8% | $260,120 |
Find assessor info on the county website
Neighborhood: Terryville
Nearby schools
GreatSchools rating
- NAPlymouth Center SchoolGrades: PK-2Distance: 2 mi
- 5/10Eli Terry Jr. Middle SchoolGrades: 6-8Distance: 1.3 mi
- 6/10Terryville High SchoolGrades: 9-12Distance: 1.9 mi
Schools provided by the listing agent
- High: Terryville
Source: Smart MLS. This data may not be complete. We recommend contacting the local school district to confirm school assignments for this home.
Get pre-qualified for a loan
At Zillow Home Loans, we can pre-qualify you in as little as 5 minutes with no impact to your credit score.An equal housing lender. NMLS #10287.
Sell with ease on Zillow
Get a Zillow Showcase℠ listing at no additional cost and you could sell for —faster.
$593,800
2% more+$11,876
With Zillow Showcase(estimated)$605,676

