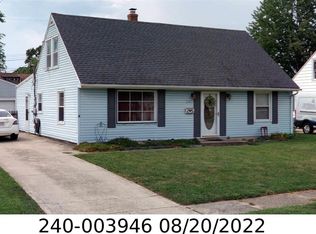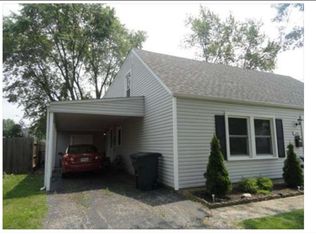FHA appraised for list price with no repairs, FHA buyers will save the cost of the appraisal! This home has been meticulously maintained both inside and out. Features include 3 bedrooms, 1-1/2 baths, a large living room, updated kitchen with eating space with stainless steal appliances, 1st floor laundry room with pantry and storage. Enjoy the covered front porch and a large backyard patio. The 2-1/2 detached block garage is a huge bonus! This is a great home with no steps to navigate! Welcome Home!
This property is off market, which means it's not currently listed for sale or rent on Zillow. This may be different from what's available on other websites or public sources.

