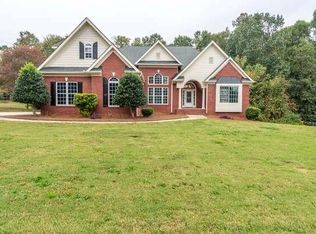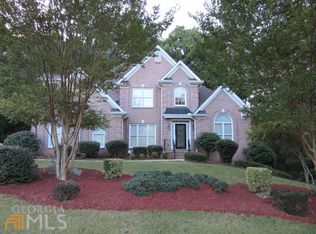THIS HOME IS IN PRISTINE CONDITION FEATURES SOARING CEILING, MARBLE TILE FOYER, LIVING ROOM, DINING ROOM, BREAKFAST AREA, GOURMET KITCHEN,GREAT LAUNDRY ROOM,RELAX IN YOUR OVER SIZED MASTER BEDROOM WITH SPA BATH. FULL FINISHED BASEMENT WITH 7 ROOMS, WITH ADDITIONAL BEDROOMS. HAS A MEDIA ROOM, GAME ROOM, YOUR OWN HOT TUB ROOM, WINE CELLAR, MUCH MORE THIS A MUST SEE HOME TO MANY UPGRADES TO LIST. CALL AGENTS TO SEE PROPERTY...
This property is off market, which means it's not currently listed for sale or rent on Zillow. This may be different from what's available on other websites or public sources.

