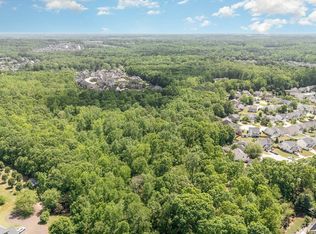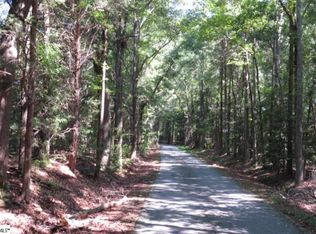Sold for $720,000 on 05/15/25
$720,000
235 Tate Chapman Rd, Simpsonville, SC 29681
4beds
3,081sqft
Single Family Residence
Built in 2015
1.01 Acres Lot
$725,900 Zestimate®
$234/sqft
$3,066 Estimated rent
Home value
$725,900
$682,000 - $769,000
$3,066/mo
Zestimate® history
Loading...
Owner options
Explore your selling options
What's special
Nestled on over an acre of beautifully maintained grounds, this distinguished brick veneer home defines Southern elegance and privacy. Enjoy the serenity of your own backyard oasis, complete with a sparkling in-ground pool, fenced yard, and a charming greenhouse—perfect for year-round gardening. A spacious two-car garage adds both functionality and convenience. Upon entry, you're welcomed by soaring 11-foot trayceilings that set the tone for the home's open and airy layout. This thoughtfully designed residence features four bedrooms, two full bathrooms, and a half bath. The open-concept kitchen is ideal for entertaining, showcasing a gas cooktop, built-in gas oven, and generous counter space.The main-level primary suite is a true retreat, featuring a spa-like bath with dual vanities, a soaking tub, and a separate walk-in shower. Up stairs, a versatile room awaits your imagination—perfect as a guest suite, media room, or even a stylish home bar. A dedicated home office with elegant double doors adds the perfect touch of sophistication for remote work or quiet study. Best of all, this property is free from HOA restrictions, allowing you the freedom to truly make it your own. Just minutes from downtown Simpsonville, this property combines luxury, comfort, and convenience in one exceptional package.
Zillow last checked: 8 hours ago
Listing updated: May 15, 2025 at 04:49pm
Listed by:
Avery Glover 864-775-6860,
Keller Williams DRIVE
Bought with:
Avery Glover, 129059
Keller Williams DRIVE
Source: WUMLS,MLS#: 20286256 Originating MLS: Western Upstate Association of Realtors
Originating MLS: Western Upstate Association of Realtors
Facts & features
Interior
Bedrooms & bathrooms
- Bedrooms: 4
- Bathrooms: 3
- Full bathrooms: 2
- 1/2 bathrooms: 1
- Main level bathrooms: 2
- Main level bedrooms: 4
Primary bedroom
- Level: Main
- Dimensions: 15x14
Bedroom 2
- Level: Main
- Dimensions: 15x12
Bedroom 3
- Level: Main
- Dimensions: 12x11
Bedroom 4
- Level: Main
- Dimensions: 12x10
Bonus room
- Level: Upper
- Dimensions: 22x10
Dining room
- Level: Main
- Dimensions: 14x10
Great room
- Level: Main
- Dimensions: 18x18
Kitchen
- Level: Main
- Dimensions: 14x13
Laundry
- Level: Main
- Dimensions: 12x6
Office
- Level: Main
- Dimensions: 13x11
Heating
- Heat Pump
Cooling
- Heat Pump
Appliances
- Included: Dryer, Dishwasher, Electric Water Heater, Gas Cooktop, Disposal, Gas Oven, Gas Range, Microwave, Refrigerator, Washer
- Laundry: Electric Dryer Hookup
Features
- Bathtub, Tray Ceiling(s), Ceiling Fan(s), Dual Sinks, Fireplace, Granite Counters, Garden Tub/Roman Tub, Bath in Primary Bedroom, Main Level Primary, Pull Down Attic Stairs, Smooth Ceilings, Separate Shower, Vaulted Ceiling(s), Walk-In Closet(s), Walk-In Shower
- Flooring: Carpet, Hardwood
- Windows: Tilt-In Windows
- Basement: None,Crawl Space
- Has fireplace: Yes
- Fireplace features: Gas, Option
Interior area
- Total interior livable area: 3,081 sqft
- Finished area above ground: 0
- Finished area below ground: 0
Property
Parking
- Total spaces: 2
- Parking features: Attached, Garage, Circular Driveway, Driveway, Garage Door Opener
- Attached garage spaces: 2
Accessibility
- Accessibility features: Low Threshold Shower
Features
- Levels: One and One Half
- Patio & porch: Front Porch, Patio
- Exterior features: Fence, Sprinkler/Irrigation, Pool, Porch, Patio
- Pool features: In Ground
- Fencing: Yard Fenced
Lot
- Size: 1.01 Acres
- Features: Level, Not In Subdivision, Outside City Limits
Details
- Additional structures: Greenhouse
- Parcel number: 0559.0301033.00
- Horses can be raised: Yes
Construction
Type & style
- Home type: SingleFamily
- Architectural style: Ranch
- Property subtype: Single Family Residence
Materials
- Brick, Vinyl Siding
- Foundation: Crawlspace
- Roof: Architectural,Shingle
Condition
- Year built: 2015
Utilities & green energy
- Sewer: Septic Tank
- Water: Private, Well
- Utilities for property: Propane, Septic Available, Underground Utilities
Community & neighborhood
Security
- Security features: Smoke Detector(s)
Location
- Region: Simpsonville
HOA & financial
HOA
- Has HOA: No
Other
Other facts
- Listing agreement: Exclusive Right To Sell
- Listing terms: USDA Loan
Price history
| Date | Event | Price |
|---|---|---|
| 5/15/2025 | Sold | $720,000$234/sqft |
Source: | ||
| 4/16/2025 | Pending sale | $720,000$234/sqft |
Source: | ||
| 4/16/2025 | Contingent | $720,000$234/sqft |
Source: | ||
| 4/10/2025 | Listed for sale | $720,000+2780%$234/sqft |
Source: | ||
| 1/13/2015 | Sold | $25,000+51.5%$8/sqft |
Source: Public Record Report a problem | ||
Public tax history
| Year | Property taxes | Tax assessment |
|---|---|---|
| 2024 | $1,815 -1.8% | $288,310 |
| 2023 | $1,849 +4.5% | $288,310 |
| 2022 | $1,769 -0.1% | $288,310 |
Find assessor info on the county website
Neighborhood: 29681
Nearby schools
GreatSchools rating
- 7/10Bell's Crossing Elementary SchoolGrades: K-5Distance: 2.1 mi
- 9/10Hillcrest Middle SchoolGrades: 6-8Distance: 0.8 mi
- 9/10Hillcrest High SchoolGrades: 9-12Distance: 3.4 mi
Schools provided by the listing agent
- Elementary: Bells Crossing Elementary
- Middle: Hillcrest Middle
- High: Hillcrest High
Source: WUMLS. This data may not be complete. We recommend contacting the local school district to confirm school assignments for this home.
Get a cash offer in 3 minutes
Find out how much your home could sell for in as little as 3 minutes with a no-obligation cash offer.
Estimated market value
$725,900
Get a cash offer in 3 minutes
Find out how much your home could sell for in as little as 3 minutes with a no-obligation cash offer.
Estimated market value
$725,900

