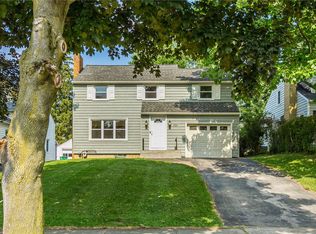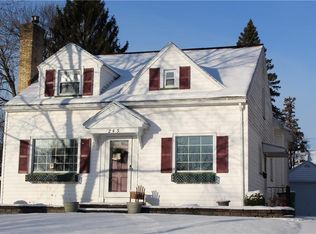Closed
$390,000
235 Sylvan Rd, Rochester, NY 14618
4beds
1,504sqft
Single Family Residence
Built in 1948
7,405.2 Square Feet Lot
$405,100 Zestimate®
$259/sqft
$2,757 Estimated rent
Home value
$405,100
$385,000 - $425,000
$2,757/mo
Zestimate® history
Loading...
Owner options
Explore your selling options
What's special
Welcome home to this beautiful Brighton cape cod. The four bedroom and two bathroom home gleems from the recently refinished hardwood floors. This home has thermal windows throughout that will keep you cozy in the winter and the central air cool in the summer. There is a formal dining room off of the spacious kitchen and a living room with a wood burning fireplace to enjoy. On the first floor you will find the convenience of two spacious bedrooms and a full bathroom. Located off of a bedroom is the sunroom overlooking the private, fully fenced, backyard; great for entertaining this summer! The second floor has two bedrooms and one bathroom. Both bedrooms are very spacious with fantastic closet space. The freshly painted basement has a laundry area, workshop and multiple storage closets. Updates done in 2018 include the sunroom roof, professionally installed asphalt driveway, furnace/AC and hot water tank. Ask about the available one year home warranty. Public Open House 3/24 from 12-2. No delayed negotiations.
Zillow last checked: 8 hours ago
Listing updated: April 11, 2024 at 09:19am
Listed by:
Cheryl LaTray 315-573-2337,
Hunt Real Estate ERA/Columbus
Bought with:
Ellen C. Carr, 31CA1023131
Smart Real Estate
Source: NYSAMLSs,MLS#: R1526536 Originating MLS: Rochester
Originating MLS: Rochester
Facts & features
Interior
Bedrooms & bathrooms
- Bedrooms: 4
- Bathrooms: 2
- Full bathrooms: 2
- Main level bathrooms: 1
- Main level bedrooms: 2
Heating
- Gas, Forced Air
Cooling
- Central Air
Appliances
- Included: Appliances Negotiable, Dryer, Dishwasher, Exhaust Fan, Electric Oven, Electric Range, Gas Water Heater, Refrigerator, Range Hood, Washer
- Laundry: In Basement
Features
- Separate/Formal Dining Room, Separate/Formal Living Room, Bedroom on Main Level
- Flooring: Ceramic Tile, Hardwood, Tile, Varies
- Windows: Thermal Windows
- Basement: Full,Sump Pump
- Number of fireplaces: 1
Interior area
- Total structure area: 1,504
- Total interior livable area: 1,504 sqft
Property
Parking
- Total spaces: 1
- Parking features: Detached, Garage, Garage Door Opener
- Garage spaces: 1
Accessibility
- Accessibility features: Accessible Bedroom, Accessible Approach with Ramp
Features
- Exterior features: Blacktop Driveway, Fully Fenced
- Fencing: Full
Lot
- Size: 7,405 sqft
- Dimensions: 50 x 150
- Features: Residential Lot
Details
- Parcel number: 2620001370900001088000
- Special conditions: Standard
Construction
Type & style
- Home type: SingleFamily
- Architectural style: Cape Cod,Colonial
- Property subtype: Single Family Residence
Materials
- Vinyl Siding
- Foundation: Block
- Roof: Asphalt
Condition
- Resale
- Year built: 1948
Utilities & green energy
- Electric: Circuit Breakers
- Sewer: Connected
- Water: Connected, Public
- Utilities for property: Sewer Connected, Water Connected
Community & neighborhood
Location
- Region: Rochester
- Subdivision: Rose-Lawn & Rose-Lawn Amd
Other
Other facts
- Listing terms: Cash,Conventional,FHA,VA Loan
Price history
| Date | Event | Price |
|---|---|---|
| 4/10/2024 | Sold | $390,000+30%$259/sqft |
Source: | ||
| 3/20/2024 | Pending sale | $300,000$199/sqft |
Source: | ||
| 3/18/2024 | Listed for sale | $300,000+127.3%$199/sqft |
Source: | ||
| 5/31/2002 | Sold | $132,000$88/sqft |
Source: Public Record Report a problem | ||
Public tax history
| Year | Property taxes | Tax assessment |
|---|---|---|
| 2024 | -- | $171,900 |
| 2023 | -- | $171,900 |
| 2022 | -- | $171,900 |
Find assessor info on the county website
Neighborhood: 14618
Nearby schools
GreatSchools rating
- NACouncil Rock Primary SchoolGrades: K-2Distance: 1.3 mi
- 7/10Twelve Corners Middle SchoolGrades: 6-8Distance: 0.6 mi
- 8/10Brighton High SchoolGrades: 9-12Distance: 0.7 mi
Schools provided by the listing agent
- District: Brighton
Source: NYSAMLSs. This data may not be complete. We recommend contacting the local school district to confirm school assignments for this home.

