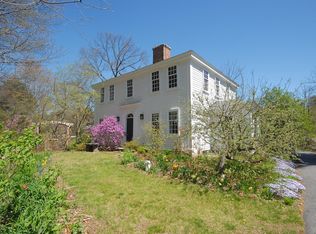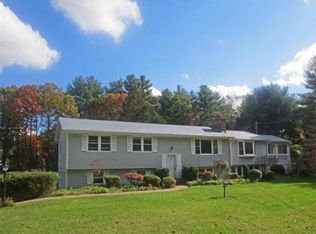Sold for $875,000
$875,000
235 Stow Rd, Harvard, MA 01451
4beds
2,787sqft
Single Family Residence
Built in 1979
2 Acres Lot
$899,300 Zestimate®
$314/sqft
$3,753 Estimated rent
Home value
$899,300
$854,000 - $944,000
$3,753/mo
Zestimate® history
Loading...
Owner options
Explore your selling options
What's special
Classic 4 Bedroom Dutch Gambrel Colonial abutting 580 acre Delaney Wildlife Area. 2 acre parcel includes expansive level yard and inground pool for outdoor entertaining. Slate tiled entry leads to the open concept white kitchen with stainless Bosch appliance suite, hardwood floors, and natural stone countertops. Enjoy views of the back yard and pool from the sunny breakfast nook. The first floor features front to back family room, dining room, and living/office space. Sunroom provides easy access to the pool area and grounds with adjacent half bath and first floor laundry. New carpet leads upstairs to 3 bedrooms with a full bath. Master bedroom suite includes a spacious walk in closet and jetted tub. Finished basement offers additional living space with built in storage and direct access to the 2 car garage. Basement utility rooms house the 200 amp electrical service with generator transfer and Buderus furnace. A turn key property and top rated Harvard schools!
Zillow last checked: 8 hours ago
Listing updated: June 07, 2023 at 02:03pm
Listed by:
Gordon Smith 978-333-0101,
Northstar Properties Group, LLC 978-333-0101,
Gordon Smith 978-333-0101
Bought with:
Sarah Cameron
Coldwell Banker Realty - Concord
Source: MLS PIN,MLS#: 73105652
Facts & features
Interior
Bedrooms & bathrooms
- Bedrooms: 4
- Bathrooms: 3
- Full bathrooms: 2
- 1/2 bathrooms: 1
Primary bedroom
- Features: Bathroom - Full, Walk-In Closet(s), Flooring - Wall to Wall Carpet, Cable Hookup
- Level: Second
- Area: 20060.83
- Dimensions: 11.08 x 1810
Bedroom 2
- Features: Closet, Flooring - Wall to Wall Carpet, Attic Access
- Level: Second
- Area: 132.92
- Dimensions: 11 x 12.08
Bedroom 3
- Features: Closet, Flooring - Wall to Wall Carpet
- Level: Second
- Area: 1300.75
- Dimensions: 10.08 x 129
Bedroom 4
- Features: Closet, Flooring - Wall to Wall Carpet
- Level: Second
- Area: 10272.67
- Dimensions: 12.67 x 811
Bathroom 1
- Features: Bathroom - Half, Closet - Linen, Flooring - Stone/Ceramic Tile, Countertops - Stone/Granite/Solid, Dryer Hookup - Electric, Washer Hookup, Lighting - Sconce
- Level: First
Bathroom 2
- Features: Bathroom - Full, Flooring - Stone/Ceramic Tile, Countertops - Stone/Granite/Solid, Lighting - Sconce
- Level: Second
Bathroom 3
- Features: Bathroom - Full, Closet - Linen, Flooring - Stone/Ceramic Tile, Countertops - Stone/Granite/Solid, Jacuzzi / Whirlpool Soaking Tub, Lighting - Sconce
- Level: Second
Dining room
- Features: Flooring - Hardwood, Wainscoting
- Level: First
- Area: 110.92
- Dimensions: 11 x 10.08
Family room
- Features: Wood / Coal / Pellet Stove, Flooring - Hardwood, Wainscoting
- Level: Main,First
- Area: 247.44
- Dimensions: 21.83 x 11.33
Kitchen
- Features: Flooring - Hardwood, Dining Area, Countertops - Stone/Granite/Solid, Breakfast Bar / Nook, Open Floorplan, Stainless Steel Appliances, Storage, Peninsula
- Level: Main,First
- Area: 132.22
- Dimensions: 11.67 x 11.33
Living room
- Features: Flooring - Hardwood, Cable Hookup
- Level: First
- Area: 194.88
- Dimensions: 17.58 x 11.08
Heating
- Baseboard, Electric Baseboard, Oil, Wood Stove, Ductless
Cooling
- Central Air, Ductless
Appliances
- Included: Water Heater, Range, Dishwasher, Microwave, Refrigerator, Freezer, Washer, Dryer, ENERGY STAR Qualified Refrigerator, ENERGY STAR Qualified Dryer, ENERGY STAR Qualified Dishwasher, ENERGY STAR Qualified Washer, Range Hood
- Laundry: Electric Dryer Hookup, Washer Hookup
Features
- Slider, Lighting - Overhead, Breakfast Bar / Nook, Closet - Linen, Closet, Cable Hookup, Sun Room, Kitchen, Bonus Room, Walk-up Attic, Internet Available - Unknown
- Flooring: Tile, Carpet, Concrete, Hardwood, Flooring - Wall to Wall Carpet, Flooring - Hardwood
- Windows: Screens
- Basement: Full,Finished,Interior Entry,Garage Access
- Number of fireplaces: 1
Interior area
- Total structure area: 2,787
- Total interior livable area: 2,787 sqft
Property
Parking
- Total spaces: 8
- Parking features: Under, Garage Door Opener, Storage, Workshop in Garage, Paved Drive, Off Street, Paved
- Attached garage spaces: 2
- Uncovered spaces: 6
Accessibility
- Accessibility features: No
Features
- Patio & porch: Porch, Porch - Enclosed
- Exterior features: Porch, Porch - Enclosed, Pool - Inground, Storage, Screens, Fruit Trees, Stone Wall
- Has private pool: Yes
- Pool features: In Ground
Lot
- Size: 2 Acres
- Features: Wooded, Level
Details
- Parcel number: M:32 B:33,1535426
- Zoning: 1010
Construction
Type & style
- Home type: SingleFamily
- Architectural style: Colonial
- Property subtype: Single Family Residence
Materials
- Frame, Stone
- Foundation: Concrete Perimeter
- Roof: Shingle
Condition
- Year built: 1979
Utilities & green energy
- Electric: 220 Volts, Circuit Breakers, 200+ Amp Service, Generator Connection
- Sewer: Private Sewer
- Water: Private
- Utilities for property: for Electric Range, for Electric Oven, for Electric Dryer, Washer Hookup, Generator Connection
Green energy
- Energy efficient items: Thermostat
Community & neighborhood
Community
- Community features: Shopping, Pool, Tennis Court(s), Walk/Jog Trails, Stable(s), Golf, Medical Facility, Conservation Area, House of Worship, Private School, Public School
Location
- Region: Harvard
Other
Other facts
- Listing terms: Contract
- Road surface type: Paved
Price history
| Date | Event | Price |
|---|---|---|
| 6/7/2023 | Sold | $875,000+6.1%$314/sqft |
Source: MLS PIN #73105652 Report a problem | ||
| 5/3/2023 | Contingent | $824,900$296/sqft |
Source: MLS PIN #73105652 Report a problem | ||
| 5/2/2023 | Listed for sale | $824,900+23.2%$296/sqft |
Source: MLS PIN #73105652 Report a problem | ||
| 6/22/2016 | Sold | $669,500$240/sqft |
Source: Public Record Report a problem | ||
Public tax history
| Year | Property taxes | Tax assessment |
|---|---|---|
| 2025 | $11,636 +16.8% | $743,500 +11.2% |
| 2024 | $9,961 -1.1% | $668,500 +10.2% |
| 2023 | $10,074 +2.8% | $606,500 +10.8% |
Find assessor info on the county website
Neighborhood: 01451
Nearby schools
GreatSchools rating
- 8/10Hildreth Elementary SchoolGrades: PK-5Distance: 2.5 mi
- 10/10The Bromfield SchoolGrades: 9-12Distance: 2.7 mi
Schools provided by the listing agent
- Elementary: Hildreth
- Middle: Bromfield
- High: Bromfield
Source: MLS PIN. This data may not be complete. We recommend contacting the local school district to confirm school assignments for this home.
Get a cash offer in 3 minutes
Find out how much your home could sell for in as little as 3 minutes with a no-obligation cash offer.
Estimated market value$899,300
Get a cash offer in 3 minutes
Find out how much your home could sell for in as little as 3 minutes with a no-obligation cash offer.
Estimated market value
$899,300

