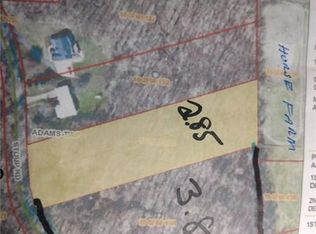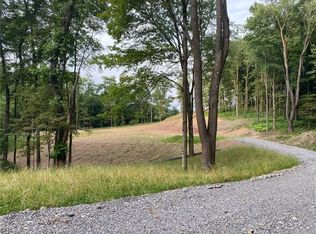Sold for $685,000
$685,000
235 Stoup Rd, Mars, PA 16046
4beds
2,960sqft
Farm, Single Family Residence
Built in 2005
2.06 Acres Lot
$744,800 Zestimate®
$231/sqft
$3,721 Estimated rent
Home value
$744,800
$708,000 - $789,000
$3,721/mo
Zestimate® history
Loading...
Owner options
Explore your selling options
What's special
Gorgeous custom built home on a private 2 acre lot in Adams Twp! Close to Adams Twp Park with many amenities including pickleball courts, picnic pavilions, paved walking trails, water park, baseball fields, basketball courts! Enter onto the quiet wrap front porch with stamped concrete & into the 2 Story Foyer with hickory hardwood floors & railings w/black iron spindles. Double glass doors lead in to the Den with built-in poplar bookcases &desk. Hardwood flrs extend into the DR w/beadboard wainscot, powder room, kitchen, back & upper halls. Family Rm has gas log fireplace w/stone surround. Kitchen has cherry cabinets, quartz tops, ceramic backsplash, center island & Bosch stainless steel appliances. Glass doors to private low maintenance composite back deck, stairs to backyard & lower patios at Lower Level doors. Spacious MBR w/airtub, double sink vanity, 5' shower, large walk-in closet w/huge storage rm to expand closet! 2StyEntry, PR, FamRm, Kit, Laundry/MudRm freshly painted neutral
Zillow last checked: 8 hours ago
Listing updated: March 25, 2024 at 11:06am
Listed by:
Nancy Kaclik 724-776-9705,
BERKSHIRE HATHAWAY THE PREFERRED REALTY
Bought with:
Christa Ross, RS310271
RE/MAX SELECT REALTY
Source: WPMLS,MLS#: 1624712 Originating MLS: West Penn Multi-List
Originating MLS: West Penn Multi-List
Facts & features
Interior
Bedrooms & bathrooms
- Bedrooms: 4
- Bathrooms: 5
- Full bathrooms: 3
- 1/2 bathrooms: 2
Primary bedroom
- Level: Upper
- Dimensions: 17x13
Bedroom 2
- Level: Upper
- Dimensions: 15x12
Bedroom 3
- Level: Upper
- Dimensions: 14x11
Bedroom 4
- Level: Upper
- Dimensions: 12x11
Den
- Level: Main
- Dimensions: 12x11
Dining room
- Level: Main
- Dimensions: 15x12
Entry foyer
- Level: Main
- Dimensions: 10x7
Family room
- Level: Main
- Dimensions: 26x15
Game room
- Level: Lower
- Dimensions: 26x15
Kitchen
- Level: Main
- Dimensions: 24x17
Laundry
- Level: Main
- Dimensions: 7x7
Heating
- Forced Air, Gas
Cooling
- Central Air
Appliances
- Included: Some Gas Appliances, Convection Oven, Cooktop, Dryer, Dishwasher, Disposal, Microwave, Refrigerator, Washer
Features
- Pantry, Window Treatments
- Flooring: Ceramic Tile, Hardwood, Carpet
- Windows: Multi Pane, Window Treatments
- Basement: Finished,Walk-Out Access
- Number of fireplaces: 2
- Fireplace features: Lower Level, Family/Living/Great Room
Interior area
- Total structure area: 2,960
- Total interior livable area: 2,960 sqft
Property
Parking
- Total spaces: 3
- Parking features: Attached, Garage, Garage Door Opener
- Has attached garage: Yes
Features
- Levels: Two
- Stories: 2
Lot
- Size: 2.06 Acres
- Dimensions: 215 x 623 x 90 x 522 x 230ML
Details
- Parcel number: 0103F6813J0000
Construction
Type & style
- Home type: SingleFamily
- Architectural style: Farmhouse,Two Story
- Property subtype: Farm, Single Family Residence
Materials
- Stone, Vinyl Siding
- Roof: Asphalt
Condition
- Resale
- Year built: 2005
Utilities & green energy
- Sewer: Public Sewer
- Water: Public
Community & neighborhood
Location
- Region: Mars
Price history
| Date | Event | Price |
|---|---|---|
| 3/25/2024 | Sold | $685,000+1.5%$231/sqft |
Source: | ||
| 2/7/2024 | Contingent | $675,000$228/sqft |
Source: | ||
| 1/31/2024 | Price change | $675,000-2.1%$228/sqft |
Source: | ||
| 1/29/2024 | Price change | $689,500-1.5%$233/sqft |
Source: | ||
| 1/2/2024 | Price change | $700,000-2.1%$236/sqft |
Source: | ||
Public tax history
| Year | Property taxes | Tax assessment |
|---|---|---|
| 2024 | $5,075 +2.5% | $36,150 |
| 2023 | $4,949 +3.1% | $36,150 |
| 2022 | $4,799 | $36,150 |
Find assessor info on the county website
Neighborhood: 16046
Nearby schools
GreatSchools rating
- 7/10Mars Area El SchoolGrades: 2-4Distance: 2.3 mi
- 6/10Mars Area Middle SchoolGrades: 7-8Distance: 2.5 mi
- 9/10Mars Area Senior High SchoolGrades: 9-12Distance: 2.7 mi
Schools provided by the listing agent
- District: Mars Area
Source: WPMLS. This data may not be complete. We recommend contacting the local school district to confirm school assignments for this home.

Get pre-qualified for a loan
At Zillow Home Loans, we can pre-qualify you in as little as 5 minutes with no impact to your credit score.An equal housing lender. NMLS #10287.

