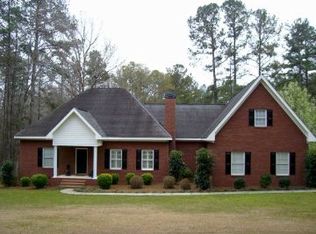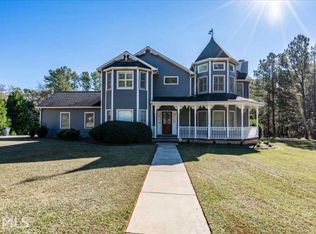Closed
$480,000
235 Stonegables Dr, Gray, GA 31032
4beds
3,509sqft
Single Family Residence
Built in 1996
5.6 Acres Lot
$485,100 Zestimate®
$137/sqft
$3,658 Estimated rent
Home value
$485,100
Estimated sales range
Not available
$3,658/mo
Zestimate® history
Loading...
Owner options
Explore your selling options
What's special
Beautiful Craftsman Style home nestled down a long-paved driveway. Sitting on 5.6(+/-) ACRES of PRIVACY & SERENITY! You'll fall in love when you enter with the high wooden ceilings (absolutely beautiful)! Split floorplan w/breakfast area & separate dining room. Features 4 bedrooms upstairs, 3 full baths & laundry. Kitchen has granite countertops, ample counter & cabinet space. The primary suite is (17X18) with trey ceiling. Wait till you see the primary bath. It has its very own sauna/shower. Beautiful wood ceilings, OPEN, SPLIT floorplan. Great Room w/high ceilings, surround sound & fireplace. Separate Dining Room, Breakfast Area & den. Walk-out BASEMENT, with full bath & a possible 5th bedroom. Would be a perfect apartment, space galore! Out back you'll enjoy the INGROUND POOL, HOT TUB, large wooden deck & PRIVACY! SUNROOM & screened in back porch. The detached pool/tiny house has so many possibilities. Full kitchen & outside 1/2 bath. Backyard is fenced in & very private! County water & septic. NO HOA'S. Call today for your private showing.
Zillow last checked: 8 hours ago
Listing updated: November 10, 2024 at 06:13am
Listed by:
Debra Kitchens 478-972-1701,
Almost Home Realty
Bought with:
Kelly Sheek, 426755
Source: GAMLS,MLS#: 10335676
Facts & features
Interior
Bedrooms & bathrooms
- Bedrooms: 4
- Bathrooms: 4
- Full bathrooms: 4
- Main level bathrooms: 3
- Main level bedrooms: 4
Dining room
- Features: Separate Room
Kitchen
- Features: Breakfast Area, Solid Surface Counters
Heating
- Central, Electric
Cooling
- Ceiling Fan(s), Central Air
Appliances
- Included: Dishwasher, Microwave, Oven/Range (Combo)
- Laundry: Mud Room
Features
- Double Vanity, High Ceilings, In-Law Floorplan, Master On Main Level, Separate Shower, Split Bedroom Plan, Tile Bath, Tray Ceiling(s)
- Flooring: Carpet, Laminate, Vinyl
- Basement: Bath Finished,Exterior Entry,Finished,Full
- Number of fireplaces: 1
Interior area
- Total structure area: 3,509
- Total interior livable area: 3,509 sqft
- Finished area above ground: 2,459
- Finished area below ground: 1,050
Property
Parking
- Parking features: Attached, Garage, Garage Door Opener, Kitchen Level, Side/Rear Entrance
- Has attached garage: Yes
Features
- Levels: One
- Stories: 1
- Has private pool: Yes
- Pool features: In Ground
- Has spa: Yes
- Spa features: Bath
- Fencing: Back Yard,Privacy,Wood
Lot
- Size: 5.60 Acres
- Features: Level, Private
Details
- Additional structures: Other
- Parcel number: G03 00 014
Construction
Type & style
- Home type: SingleFamily
- Architectural style: Craftsman
- Property subtype: Single Family Residence
Materials
- Other, Stone
- Foundation: Block
- Roof: Composition
Condition
- Resale
- New construction: No
- Year built: 1996
Utilities & green energy
- Sewer: Septic Tank
- Water: Public
- Utilities for property: High Speed Internet
Community & neighborhood
Community
- Community features: None
Location
- Region: Gray
- Subdivision: Stonegable
Other
Other facts
- Listing agreement: Exclusive Right To Sell
- Listing terms: Cash,Conventional,FHA,VA Loan
Price history
| Date | Event | Price |
|---|---|---|
| 11/8/2024 | Sold | $480,000-3%$137/sqft |
Source: | ||
| 9/26/2024 | Pending sale | $495,000$141/sqft |
Source: | ||
| 8/18/2024 | Listed for sale | $495,000$141/sqft |
Source: | ||
| 8/9/2024 | Contingent | $495,000$141/sqft |
Source: | ||
| 8/9/2024 | Pending sale | $495,000$141/sqft |
Source: | ||
Public tax history
| Year | Property taxes | Tax assessment |
|---|---|---|
| 2023 | $6,515 -0.6% | $139,835 |
| 2022 | $6,554 +53.1% | $139,835 +48.4% |
| 2021 | $4,280 0% | $94,239 |
Find assessor info on the county website
Neighborhood: 31032
Nearby schools
GreatSchools rating
- 6/10Gray Elementary SchoolGrades: PK-5Distance: 2.1 mi
- 6/10Gray Station Middle SchoolGrades: 6-8Distance: 1.9 mi
- 4/10Jones County High SchoolGrades: 9-12Distance: 1.9 mi
Schools provided by the listing agent
- Elementary: Gray
- Middle: Gray Station
- High: Jones County
Source: GAMLS. This data may not be complete. We recommend contacting the local school district to confirm school assignments for this home.

Get pre-qualified for a loan
At Zillow Home Loans, we can pre-qualify you in as little as 5 minutes with no impact to your credit score.An equal housing lender. NMLS #10287.

