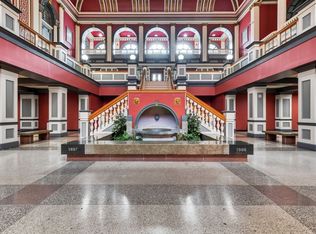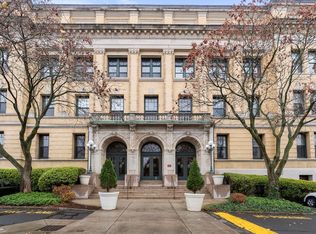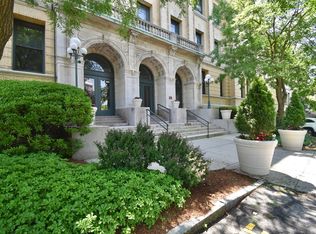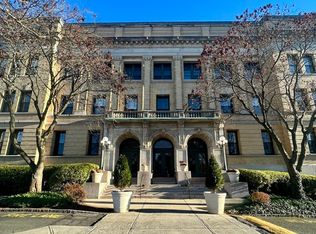Sold for $235,000 on 11/30/23
$235,000
235 State St APT 412, Springfield, MA 01103
2beds
1,616sqft
Condominium, Townhouse
Built in 1899
-- sqft lot
$278,200 Zestimate®
$145/sqft
$2,366 Estimated rent
Home value
$278,200
$262,000 - $298,000
$2,366/mo
Zestimate® history
Loading...
Owner options
Explore your selling options
What's special
Nestled in the heart of the Cultural District, the Classical High Condominium building is a destination within itself. The former high school has been tastefully converted into an elegant residential complex featuring many one-of-a-kind units. The impressive lobby will greet you with magnificent architectural beauty and design. An elevator guides you to the fourth floor where the Penthouse condo awaits. Large doors and windows make the space bright and inviting, while the high ceilings offer a dramatic, contemporary feel. The unit has a nice layout with a bedroom and full bathroom on each level. Ample storage can be found in the seven custom closets throughout. The kitchen/dining/living area share a comfortable, open space with beautiful hardwood floors. The second floor has room for an office or other creative space, as well as the laundry area. The main bedroom features an en suite bathroom as well as a private balcony perfect for admiring the incredible city views.
Zillow last checked: 8 hours ago
Listing updated: November 30, 2023 at 10:34am
Listed by:
Chrissy Neithercott 413-464-2734,
Maple and Main Realty, LLC 413-584-2900
Bought with:
Anthony Drummond
Brenda Cuoco & Associates Real Estate Brokerage
Source: MLS PIN,MLS#: 73174989
Facts & features
Interior
Bedrooms & bathrooms
- Bedrooms: 2
- Bathrooms: 2
- Full bathrooms: 2
- Main level bedrooms: 1
Primary bedroom
- Features: Bathroom - Half, Closet/Cabinets - Custom Built, Flooring - Wall to Wall Carpet, Deck - Exterior
- Level: Second
- Area: 220
- Dimensions: 22 x 10
Bedroom 2
- Features: Cathedral Ceiling(s), Flooring - Wall to Wall Carpet, Window(s) - Picture
- Level: Main,First
- Area: 126
- Dimensions: 14 x 9
Primary bathroom
- Features: Yes
Kitchen
- Features: Cathedral Ceiling(s), Flooring - Hardwood, Dining Area, Pantry
- Level: Main,First
- Area: 374
- Dimensions: 22 x 17
Living room
- Features: Cathedral Ceiling(s), Ceiling Fan(s), Flooring - Hardwood, Window(s) - Picture
- Level: First
- Area: 255
- Dimensions: 15 x 17
Office
- Features: Ceiling - Cathedral, Ceiling Fan(s)
- Level: Second
- Area: 352
- Dimensions: 22 x 16
Heating
- Heat Pump, Electric, Individual
Cooling
- Central Air, Individual, Unit Control
Appliances
- Laundry: Laundry Closet, Electric Dryer Hookup, Washer Hookup, Second Floor, In Unit
Features
- Cathedral Ceiling(s), Ceiling Fan(s), Office
- Flooring: Carpet, Hardwood
- Windows: Insulated Windows
- Basement: None
- Has fireplace: No
- Common walls with other units/homes: No One Above
Interior area
- Total structure area: 1,616
- Total interior livable area: 1,616 sqft
Property
Parking
- Total spaces: 1
- Parking features: Assigned, Paved
- Uncovered spaces: 1
Accessibility
- Accessibility features: Accessible Entrance
Features
- Exterior features: Balcony, City View(s), Professional Landscaping
- Has view: Yes
- View description: City
Details
- Parcel number: S:11110 P:1135,2606858
- Zoning: B3
Construction
Type & style
- Home type: Townhouse
- Property subtype: Condominium, Townhouse
- Attached to another structure: Yes
Materials
- Brick
- Roof: Slate
Condition
- Year built: 1899
- Major remodel year: 1988
Utilities & green energy
- Electric: Circuit Breakers
- Sewer: Public Sewer
- Water: Public
- Utilities for property: for Electric Range, for Electric Oven, Washer Hookup
Community & neighborhood
Security
- Security features: Other
Community
- Community features: Public Transportation, Shopping, Medical Facility, Highway Access, T-Station
Location
- Region: Springfield
HOA & financial
HOA
- HOA fee: $531 monthly
- Amenities included: Hot Water, Elevator(s)
- Services included: Gas, Water, Sewer, Insurance, Maintenance Structure, Maintenance Grounds, Snow Removal
Price history
| Date | Event | Price |
|---|---|---|
| 11/30/2023 | Sold | $235,000$145/sqft |
Source: MLS PIN #73174989 | ||
| 10/30/2023 | Contingent | $235,000$145/sqft |
Source: MLS PIN #73174989 | ||
| 10/27/2023 | Listed for sale | $235,000+27%$145/sqft |
Source: MLS PIN #73174989 | ||
| 12/6/2019 | Sold | $185,000-2.1%$114/sqft |
Source: Public Record | ||
| 10/25/2019 | Pending sale | $189,000$117/sqft |
Source: Pioneer Valley #72556752 | ||
Public tax history
| Year | Property taxes | Tax assessment |
|---|---|---|
| 2025 | $4,241 -2.4% | $270,500 |
| 2024 | $4,344 +18.6% | $270,500 +25.9% |
| 2023 | $3,662 -0.5% | $214,800 +9.9% |
Find assessor info on the county website
Neighborhood: Metro Center
Nearby schools
GreatSchools rating
- 5/10Milton Bradley SchoolGrades: PK-5Distance: 0.2 mi
- 1/10South End Middle SchoolGrades: 6-8Distance: 0.5 mi
- 2/10High School Of CommerceGrades: 9-12Distance: 0.3 mi
Schools provided by the listing agent
- Elementary: Local
- Middle: Local
- High: Local
Source: MLS PIN. This data may not be complete. We recommend contacting the local school district to confirm school assignments for this home.

Get pre-qualified for a loan
At Zillow Home Loans, we can pre-qualify you in as little as 5 minutes with no impact to your credit score.An equal housing lender. NMLS #10287.
Sell for more on Zillow
Get a free Zillow Showcase℠ listing and you could sell for .
$278,200
2% more+ $5,564
With Zillow Showcase(estimated)
$283,764


