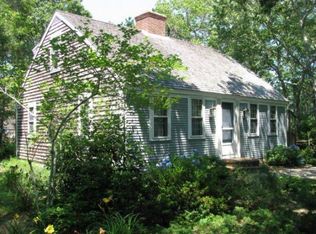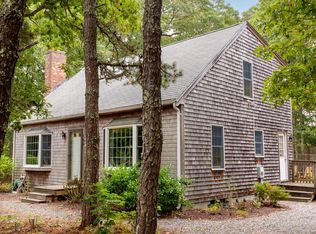Here's an opportunity to have a fantastic summer home .4 miles to the Cape Cod Rail Trail and 1.5 miles to Nauset Light Beach. With a great location on a dead end street, the house boasts 3 bedrooms and 201/2 full bathrooms with the ability to live entirely on the first floor if desired. The kitchen has been remodeled and has stainless steel appliances. Each of the bedrooms upstairs has their own en suite bathroom and the master bedroom has a balcony overlooking the back yard. Finished basement space gives you two additional rooms to entertain with a built-in bar, wood stove hook up, and a traditional staircase for access. The oversized 2-car garage has a second floor built for additional storage or use. Enjoy the deck and private back yard. National Grid gas heat & new boiler 2022. High density foam insulation and hardwood floors throughout. All new electric & plumbing; new roof and new windows 2021.
This property is off market, which means it's not currently listed for sale or rent on Zillow. This may be different from what's available on other websites or public sources.

