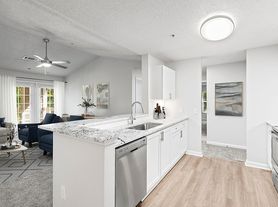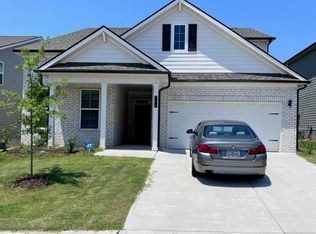Executive Rental in Smokerise Plantation - Steps from Lake Kedron Available for lease in one of Peachtree City's most prestigious neighborhoods, this all-brick executive home offers space, luxury, and unmatched location-just a short walk to Lake Kedron and minutes from shopping, dining, and top-rated golf cart paths. Inside, you're welcomed by a grand 2-story foyer and light-filled great room with site-finished hardwoods, crown molding, Andersen windows, and a gas fireplace. The spacious chef's kitchen features a JennAir gas cooktop on a large center island, custom cabinetry, and a breakfast nook overlooking the private backyard. The main-level primary suite boasts three oversized walk-in closets and a spa-style bath with dual vanities, a two-person Jacuzzi tub, and walk-in shower. Upstairs offers four large bedrooms plus a flexible bonus room ideal for an office, guest suite, or media space. Enjoy a peaceful backyard, 3-car side-entry garage, and full access to Peachtree City's award-winning golf cart lifestyle. Easy access to Trilith Studios, I-85, and Hartsfield-Jackson Atlanta International Airport. Tenant must use current gardner for monthly maintenance. Please note... Backgrounds on all +18yr old that will live at the property.
Renter is responsible for all utilities and to maintain the current landscaper. Please inquire for more details. This is a 6 month non renewable lease. Lease ends April 30th.
House for rent
Accepts Zillow applications
$4,500/mo
235 Smokerise Trce, Peachtree City, GA 30269
5beds
4,591sqft
Price may not include required fees and charges.
Single family residence
Available now
Dogs OK
Central air
In unit laundry
Attached garage parking
-- Heating
What's special
Site-finished hardwoodsGas fireplaceCrown moldingPeaceful backyardPrivate backyardBreakfast nookAll-brick executive home
- 13 days |
- -- |
- -- |
Travel times
Facts & features
Interior
Bedrooms & bathrooms
- Bedrooms: 5
- Bathrooms: 4
- Full bathrooms: 4
Cooling
- Central Air
Appliances
- Included: Dishwasher, Dryer, Microwave, Oven, Refrigerator, Washer
- Laundry: In Unit
Features
- Flooring: Carpet, Hardwood, Tile
Interior area
- Total interior livable area: 4,591 sqft
Property
Parking
- Parking features: Attached
- Has attached garage: Yes
- Details: Contact manager
Features
- Exterior features: Bicycle storage, No Utilities included in rent
Details
- Parcel number: 072903020
Construction
Type & style
- Home type: SingleFamily
- Property subtype: Single Family Residence
Community & HOA
Location
- Region: Peachtree City
Financial & listing details
- Lease term: 1 Year
Price history
| Date | Event | Price |
|---|---|---|
| 11/4/2025 | Price change | $4,500-18.2%$1/sqft |
Source: Zillow Rentals | ||
| 10/27/2025 | Listed for rent | $5,500+11.1%$1/sqft |
Source: Zillow Rentals | ||
| 10/27/2025 | Listing removed | $1,099,000$239/sqft |
Source: | ||
| 10/9/2025 | Listed for sale | $1,099,000+28445.5%$239/sqft |
Source: | ||
| 10/2/2025 | Listing removed | $4,950$1/sqft |
Source: Zillow Rentals | ||

