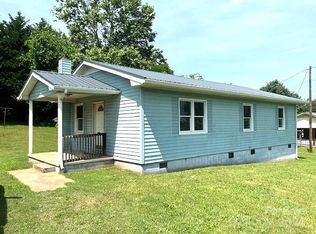Closed
$182,500
235 Short Rd, Ellenboro, NC 28040
3beds
1,040sqft
Modular
Built in 1986
0.45 Acres Lot
$197,100 Zestimate®
$175/sqft
$1,301 Estimated rent
Home value
$197,100
$185,000 - $207,000
$1,301/mo
Zestimate® history
Loading...
Owner options
Explore your selling options
What's special
Stunning mountain views from this completely remodeled home. New roof & gutters. New siding. New luxury vinyl plank flooring and paint throughout. The gorgeous NEW kitchen comes with brand new appliances - fridge, stove and microwave! Dining area with sliding glass doors out to the NEW back deck. The NEW bathroom is luxurious! Electric and plumbing upgrades. New lighting throughout. Enjoy the mountain views from your front porch, from the primary bedroom and from the backyard.
The front and back yards are huge, plenty of room for kids and pets to play. Large concrete patio with built-in stone fire pit. There's a side porch with entry into the kitchen. Big laundry closet with storage. City water, sewer and garbage pick-up keeps costs low.
This beautifully updated home offers in the country privacy but convenient and close to everything you need. 5 minutes to downtown Forest City, convenient to Hwy 74. You'll love the farm store down the street for fresh eggs, baked goods & more!
Zillow last checked: 8 hours ago
Listing updated: February 29, 2024 at 04:25pm
Listing Provided by:
Carol Parker cparker@tryonhorseandhome.com,
Tryon Horse & Home LLC
Bought with:
Amy Jenkins
Main Street Realty Group LLC
Source: Canopy MLS as distributed by MLS GRID,MLS#: 4105416
Facts & features
Interior
Bedrooms & bathrooms
- Bedrooms: 3
- Bathrooms: 1
- Full bathrooms: 1
- Main level bedrooms: 3
Primary bedroom
- Level: Main
Bedroom s
- Level: Main
Bedroom s
- Level: Main
Bathroom full
- Level: Main
Dining area
- Level: Main
Kitchen
- Features: Storage
- Level: Main
Living room
- Features: Ceiling Fan(s)
- Level: Main
Heating
- Central, Electric, Heat Pump
Cooling
- Central Air, Electric, Heat Pump
Appliances
- Included: Electric Range, Electric Water Heater, Microwave, Refrigerator, Self Cleaning Oven
- Laundry: In Kitchen, Laundry Closet
Features
- Flooring: Vinyl
- Doors: Sliding Doors
- Has basement: No
Interior area
- Total structure area: 1,040
- Total interior livable area: 1,040 sqft
- Finished area above ground: 1,040
- Finished area below ground: 0
Property
Parking
- Parking features: Driveway
- Has uncovered spaces: Yes
Features
- Levels: One
- Stories: 1
- Patio & porch: Covered, Deck, Front Porch, Patio, Rear Porch, Side Porch
- Exterior features: Fire Pit
- Has view: Yes
- View description: Long Range, Mountain(s)
Lot
- Size: 0.45 Acres
- Features: Views
Details
- Parcel number: 1604398
- Zoning: None
- Special conditions: Standard
Construction
Type & style
- Home type: SingleFamily
- Architectural style: Traditional
- Property subtype: Modular
Materials
- Vinyl
- Foundation: Crawl Space
- Roof: Shingle
Condition
- New construction: No
- Year built: 1986
Utilities & green energy
- Sewer: Public Sewer
- Water: City
- Utilities for property: Electricity Connected
Community & neighborhood
Location
- Region: Ellenboro
- Subdivision: None
Other
Other facts
- Listing terms: Cash,Conventional,FHA,USDA Loan,VA Loan
- Road surface type: Asphalt, Paved
Price history
| Date | Event | Price |
|---|---|---|
| 2/29/2024 | Sold | $182,500-2.4%$175/sqft |
Source: | ||
| 2/2/2024 | Listed for sale | $186,900+149.2%$180/sqft |
Source: | ||
| 7/14/2023 | Sold | $75,000-25%$72/sqft |
Source: | ||
| 6/28/2023 | Listed for sale | $100,000$96/sqft |
Source: | ||
Public tax history
| Year | Property taxes | Tax assessment |
|---|---|---|
| 2024 | $835 -23.8% | $109,000 -23.4% |
| 2023 | $1,095 +31.3% | $142,300 +78.8% |
| 2022 | $834 +1% | $79,600 |
Find assessor info on the county website
Neighborhood: 28040
Nearby schools
GreatSchools rating
- 8/10Ellenboro Elementary SchoolGrades: PK-5Distance: 0.7 mi
- 3/10East Rutherford Middle SchoolGrades: 6-8Distance: 4.3 mi
- 6/10East Rutherford High SchoolGrades: 9-12Distance: 3.2 mi

Get pre-qualified for a loan
At Zillow Home Loans, we can pre-qualify you in as little as 5 minutes with no impact to your credit score.An equal housing lender. NMLS #10287.
