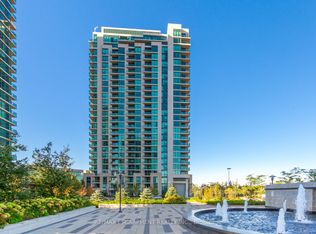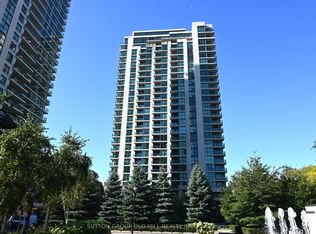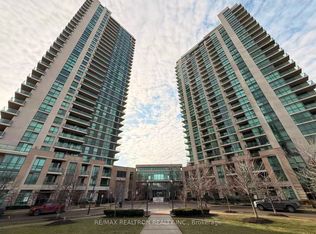This home is located at 235 Sherway Gardens Rd #103-08, Toronto, ON M9C 0A2.
This property is off market, which means it's not currently listed for sale or rent on Zillow. This may be different from what's available on other websites or public sources.



