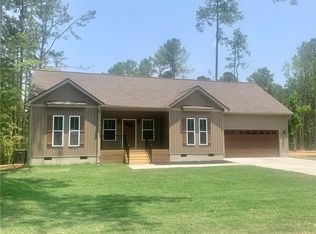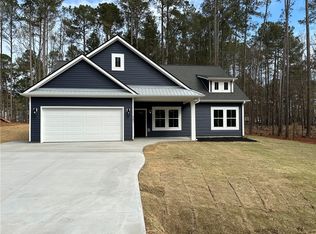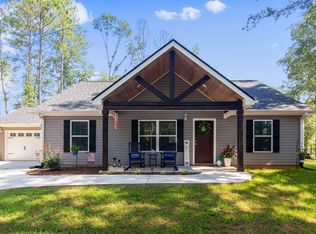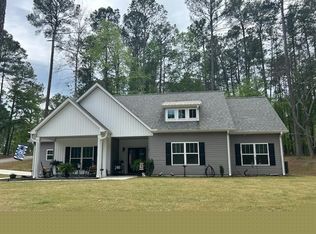Sold for $413,500
$413,500
235 Shenandoah Rd, Townville, SC 29689
4beds
1,827sqft
Single Family Residence
Built in 2023
0.9 Acres Lot
$404,200 Zestimate®
$226/sqft
$2,071 Estimated rent
Home value
$404,200
$384,000 - $424,000
$2,071/mo
Zestimate® history
Loading...
Owner options
Explore your selling options
What's special
Spacious better than new, this home offers an open floor plan with the owner's suite on one side in the back of the home and the other 3 bedrooms on the other side. Large kitchen with an island, soft close drawers, granite counter tops and a huge pantry. There is a nice mud room adjacent to the kitchen and the laundry is a separate room. One of the best features is the yard, these owners were not planning on moving and the home has a brand new out building, much of the front and back yard has new sod, there are 2 apple trees, 2 pear trees, 2 peach trees and 2 blue berry bushes as well as some new red Maples and sugar Maples to give wonderful shade and beautiful fall foliage. The back porch also has been screened for delightful summer evenings where you can enjoy the lake views from three sides. There is room for a nice garden in the summer and a fire pit for cool evenings.
Zillow last checked: 8 hours ago
Listing updated: October 03, 2024 at 01:48pm
Listed by:
Foronda Hall 864-314-0344,
BHHS C Dan Joyner - Anderson
Bought with:
Kristin Snyder, 130780
BHHS C Dan Joyner - Anderson
Source: WUMLS,MLS#: 20271692 Originating MLS: Western Upstate Association of Realtors
Originating MLS: Western Upstate Association of Realtors
Facts & features
Interior
Bedrooms & bathrooms
- Bedrooms: 4
- Bathrooms: 2
- Full bathrooms: 2
- Main level bathrooms: 2
- Main level bedrooms: 4
Primary bedroom
- Level: Main
- Dimensions: 14x14
Bedroom 2
- Level: Main
- Dimensions: 11x12
Bedroom 3
- Level: Main
- Dimensions: 11x11
Bedroom 4
- Level: Main
- Dimensions: 11x11
Primary bathroom
- Level: Main
- Dimensions: 13x9
Dining room
- Level: Main
- Dimensions: 8x9
Great room
- Level: Main
- Dimensions: 14x18
Kitchen
- Level: Main
- Dimensions: 14x12
Laundry
- Dimensions: 7x6
Heating
- Heat Pump
Cooling
- Heat Pump
Appliances
- Included: Dishwasher, Electric Oven, Electric Range, Electric Water Heater, Disposal, Microwave, Refrigerator
- Laundry: Washer Hookup, Electric Dryer Hookup
Features
- Ceiling Fan(s), Dual Sinks, Fireplace, Granite Counters, Garden Tub/Roman Tub, High Ceilings, Bath in Primary Bedroom, Main Level Primary, Pull Down Attic Stairs, Smooth Ceilings, Separate Shower, Walk-In Closet(s), Walk-In Shower, Window Treatments
- Flooring: Carpet, Luxury Vinyl Plank
- Windows: Blinds, Insulated Windows, Tilt-In Windows, Vinyl
- Basement: None
- Has fireplace: Yes
Interior area
- Total interior livable area: 1,827 sqft
- Finished area above ground: 1,827
- Finished area below ground: 0
Property
Parking
- Total spaces: 2
- Parking features: Attached, Detached, Garage, Driveway, Garage Door Opener
- Attached garage spaces: 2
Accessibility
- Accessibility features: Low Threshold Shower
Features
- Levels: One
- Stories: 1
- Patio & porch: Front Porch, Patio, Porch, Screened
- Exterior features: Porch, Patio
- Body of water: Hartwell
Lot
- Size: 0.90 Acres
- Features: Hardwood Trees, Level, Outside City Limits, Subdivision, Trees, Interior Lot
Details
- Parcel number: 0130102004
Construction
Type & style
- Home type: SingleFamily
- Architectural style: Ranch
- Property subtype: Single Family Residence
Materials
- Vinyl Siding
- Foundation: Slab
- Roof: Architectural,Shingle
Condition
- Year built: 2023
Utilities & green energy
- Sewer: Septic Tank
- Water: Public
- Utilities for property: Electricity Available, Septic Available, Water Available, Underground Utilities
Community & neighborhood
Security
- Security features: Smoke Detector(s)
Community
- Community features: Lake
Location
- Region: Townville
- Subdivision: Shenandoah
HOA & financial
HOA
- Has HOA: No
- Services included: None
Other
Other facts
- Listing agreement: Exclusive Right To Sell
Price history
| Date | Event | Price |
|---|---|---|
| 4/10/2024 | Sold | $413,500-2.7%$226/sqft |
Source: | ||
| 3/2/2024 | Pending sale | $425,000$233/sqft |
Source: | ||
| 2/28/2024 | Listed for sale | $425,000+16.4%$233/sqft |
Source: | ||
| 6/8/2023 | Sold | $365,000-0.5%$200/sqft |
Source: | ||
| 3/17/2023 | Contingent | $366,900$201/sqft |
Source: | ||
Public tax history
| Year | Property taxes | Tax assessment |
|---|---|---|
| 2024 | -- | $14,570 +1200.9% |
| 2023 | -- | $1,120 |
Find assessor info on the county website
Neighborhood: 29689
Nearby schools
GreatSchools rating
- 9/10Townville Elementary SchoolGrades: PK-6Distance: 2.4 mi
- 9/10Riverside Middle SchoolGrades: 7-8Distance: 6.4 mi
- 6/10Pendleton High SchoolGrades: 9-12Distance: 5.3 mi
Schools provided by the listing agent
- Elementary: Townville Elem
- Middle: Riverside Middl
- High: Pendleton High
Source: WUMLS. This data may not be complete. We recommend contacting the local school district to confirm school assignments for this home.

Get pre-qualified for a loan
At Zillow Home Loans, we can pre-qualify you in as little as 5 minutes with no impact to your credit score.An equal housing lender. NMLS #10287.



